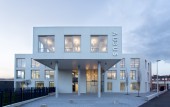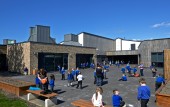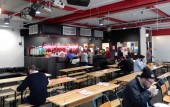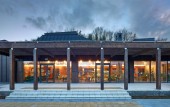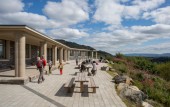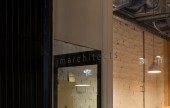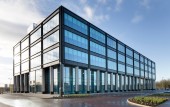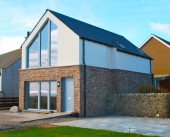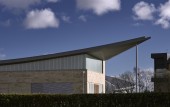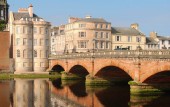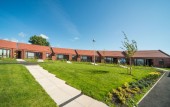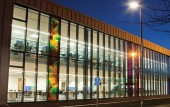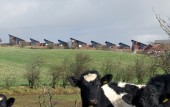Search Results for
1876 buildings found
Buildings 991-1005 out of 1876 displayed.
2015
The Albus is a three storey office development in Bridgeton, created for the urban regeneration body Clyde Gateway. Despite a relatively modest budget, a collaborative team ethos between the architect, consultants, the client and the contractor...
2015
Castlepark Primary School and Early Years Centre is a fully refurbished and re-modelled school in Irvine. Rationalisation of the schools estate through North Ayrshire Council School Estate Management Plan, drove the requirement to extend...
2015
The brief for the Glasgow School of Art (GSA) Phase 1 project called for the whole site opposite the Mackintosh Building to be cleared, but included a re-provision of the student union facilities. The project was appended to the development the...
2015
A flagship visitor Centre at Galloway Forest Park for the Forestry Commission Scotland forming part of a roll out programme of 5 centres around Scotland offering improved facilities for visitors The Centre is situated in Galloway Forest Park...
2015
The B listed Lodge is part of the Queen Elizabeth Forest Park and is the flagship centre for activities in the Loch Achray and Loch Ard Forests. We have completed a comprehensive upgrade and refurbishment of the centre in order to improve visitor...
2015
The project comprises the relocation of jmarchitects Glasgow Studio to an empty shop front in Glasgow’s Merchant City. Uppermost is the idea of making the activity of doing architecture more explicit and evident in the context of the...
2015
In 2014, Network Rail appointed AHR to undertake the refurbishment of 151-155 St Vincent Street, their new headquarters in central Glasgow. The £1.8 million project involved the reconfiguration and fit-out of six floors of a 1980s office...
2015
Archial NORR designed the newly named Dalmunach Distillery located in the village of Carron, Aberlour, on the banks of the famous River Spey. The area is known as ‘Whisky Country’ with other great distilleries such as Glenlivet,...
2015
Riverside East is a 120,000ft2 bespoke development providing five floors of Grade ‘A’, Category ‘A’ office accommodation at a fantastic riverside location in South Dalmarnock, Glasgow. Located on a brownfield site in the...
2015
‘Black Rock’, is a bespoke, one-bedroom home with a gross ground floor area of 44m2 and first floor area of 29m2. Tightly packed into the irregular plan of the traditional fishing village, the site required a sensitive response to its...
2015
The basic design parameters were dictated by Scottish Power’s exemplar scheme which sets out length, width, height and mass of the building. In addition to this the base scheme defines ventilation and access requirements which had to be...
2015
The buildings at New Bridge Street are grade A and B listed Georgian tenements dating from 1787 and 1834. They form a significant bridgehead and gateway across the River Ayr marking the entry to the town centre. The fabric of the buildings was...
2015
Introducing 27 two bedroom bungalows to Mirehouse, an area predominately established by two storey family homes, a strategy of long terraced blocks with clean lines and strong angled forms provide new homes specifically designed for elderly...
2015
Following a commission to lead a Design Team to produce Feasibility and Outline proposals, Archial were then appointed under OGC to take forward detail designs for the phased extension and modernisation of Dundee School of Medicine at Ninewells...
2015
The 13 properties at Burns Wynd, Maybole, are staggered to reflect their hillside topography opening out views toward the Southern Uplands. They consist of nine two-bedroom and four three-bedroom homes, each designed to accommodate a range of...
Back to Site Search
Features & Reports
For more information from the industry visit our Features & Reports section.


