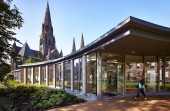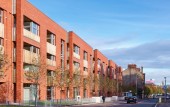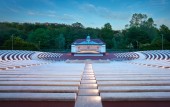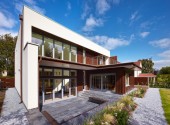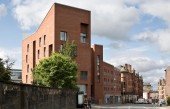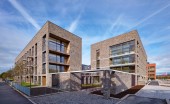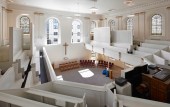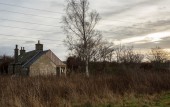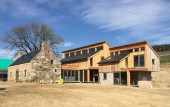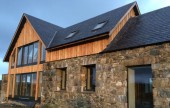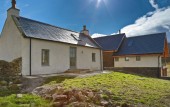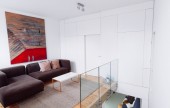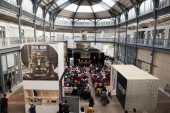Search Results for
1876 buildings found
Buildings 976-990 out of 1876 displayed.
2015
The foyer extension for Scottish Opera at Glasgow’s Theatre Royal was focused on creating a transformational experience for audiences, encouraging wider community engagement and building a sustainable business for the future. The project...
2015
From the outset, both the cathedral and the medical centre had the aspiration to create a ‘Therapeutic community’ supporting both the physical and mental aspects of wellbeing. In order to achieve this number of community...
2015
The opening of this first phase of the Laurieston regeneration project is the culmination of a very long journey, beginning in 2002, to transform the area and create a new residential quarter fit for the 21st century. The masterplan builds on the...
2015
Kelvingrove Bandstand and Amphitheatre is a unique outdoor performance venue within Kelvingrove Park in Glasgow. The Category B listed venue opened in 1924 and by the mid 1990's the venue had become disused. Page \ Park were appointed by Glasgow...
2015
A professional couple purchased the site with the dream of building a bespoke new family home for relaxing and entertaining. We worked closely with the clients from the very start, gaining an understanding of their needs as a family and their...
2015
This new build development is located on Duke Street and High Street in Glasgow on a brownfield site surrounded by a mix of shops, tenements and historic buildings. The site stretches up over a steep slope from the thoroughfare of Duke Street...
2015
NHS Greater Glasgow and Clyde commissioned the Shields Centre, Health and Care Centre, in the Southside of Glasgow. The aim of the project was to improve accessibility to the local community on two fronts: by co-locating the building with the...
2015
This development of 200 affordable homes forms the first phase of regeneration for the Laurieston area of Glasgow. Working alongside Page/Park, Elder and Cannon were asked to design 80 units, including the prominent southernmost flatted block and...
2015
The project is conceived as a series of interventions within different historic settings. The split levels of the existing buildings are linked by a small conservatory and lift extension to the rear, improving accessibility is a common theme...
2015
A contemporary porch and sunroom extension to a traditional granite Aberdeenshire farmhouse. The porch extension is constructed from a series of larch post and timber framed painted glazing, with an anthracite coloured profiled metal roof. The...
2015
Located in rural Aberdeenshire, this existing bothy is currently being extended and sympathetically restored to create a new family home. The project now nearing completion. The unashamedly contemporary extension has been positioned to the east of...
2015
Located in rural Aberdeenshire, this conversion was a redundant farm steading converted into a modern day family home. By considering the existing steading and the views from the site the design has worked with the existing building. By...
2015
Construction of a sustainable contemporary family home in Rothiemay is now completed. The proposal included the restoration and extension of a traditional lime and stone cottage situated in beautiful countryside and sheltered by mature trees....
2015
A derelict flat had an awkward, cramped layout and dark basement rooms. Following the discovery of structural and damp problems, the interior was completely stripped, giving the opportunity to see the original shell of the building which revealed...
2015
The Empire Cafe was an exploration of Scotland's relationship with the North Atlantic slave trade through coffee, sugar, tea, cotton, music, visual art, academic lectures, poetry, debate, workshops, historical walks, film and literature. The...
Back to Site Search
Features & Reports
For more information from the industry visit our Features & Reports section.



