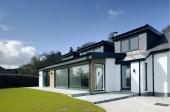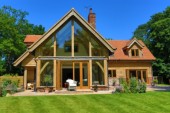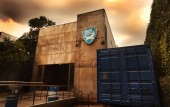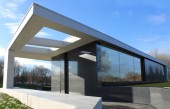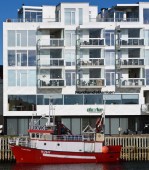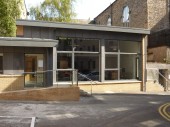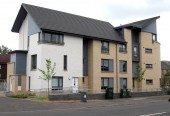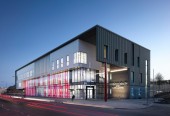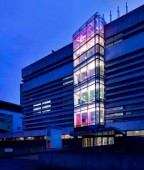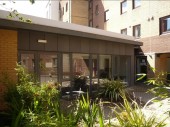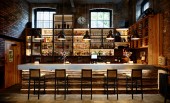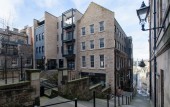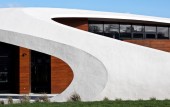Search Results for
1876 buildings found
Buildings 916-930 out of 1876 displayed.
2014
Internal alterations and extensions to 1970's bungalow. The client wanted to extend to the south side of the bungalow to take advantage of the panoramic views. A new curved entrance porch was erected to create a spacious and light hallway.
2014
Construction of a new two storey oak frame house is complete. Set within woodland, the accommodation on both floors pivots around an oak staircase. At ground level the bathroom and snug lie to the north; the kitchen, utility and double-height...
2014
The client wanted to transform this former car repair workshop into the first BrewDog outlet in South America. The bar uses some of the brand style developed by CM Design Consultants for it’s UK bars, but adding new design surprises such as...
2014
Craigmillar Castle Park Cemetery is the new principal Cemetery in Edinburgh now that ground at Mortonhall Cemetery has been exhausted. Bereavement Services from The City of Edinburgh Council were clear about their aspirations for the project at...
2014
Situated at the quayside in the very heart of the town of Svolvær, a 6,200 m² combined residential and business complex will reach completion in 2010. The residential part comprises 2,800 m² of housing distributed between two...
2014
In the autumn of 2012, Bergmark Architects, leading a multi-disciplinary team, won a competitive bid to design and deliver two extensions to student housing complexes in the centre of Edinburgh; at Sciennes and Robertson's Close. This building,...
2014
Located on the edge of Bellshill on a prominent corner site at the junction of Main Street and Calder Road, the three & four storey development comprises 3 No. cottage flats with individual entrances and a further 13 No. flats accessed through...
2014
The Health Centre is at the heart of the wider area masterplan known as Saracen Exchange. This is the regeneration programme which has been developed and managed by Glasgow North Regeneration Agency. This building represents the first phase of...
2014
The refurbishment and reconfiguration of The University Tower (renamed New Lister Building) at Glasgow Royal Infirmary to accommodate over levels 1, 4 and 5, new state of the art Diagnostic and Reference Labs and new Clinical Research and Teaching...
2012
In the autumn of 2012, Bergmark Architects, leading a multi-disciplinary team, won a competitive bid to design and deliver two extensions to student housing complexes in the centre of Edinburgh; at Sciennes and Robertson's Close. The projects...
2014
The Devil’s Advocate is one of Edinburgh’s newest and most vibrant bars. Located in the remodelled and refurbished ground floor of the former Evening News boiler house building, known as the Tower Building on Advocate’s Close,...
2014
Situated in the heart of Edinburgh’s Old Town, this historic site was formerly occupied by the City of Edinburgh Council and encompasses 9 listed buildings over 11 storeys and bridging 3 closes between the High St, Cockburn St and Market St....
2014
Designed by Norwegian architectural practice Snohetta in partnership with Halliday Fraser Munro, the scheme is conceived as a pavilion in a parkland setting. The Maggie’s Centre is not a treatment centre but a place where individuals can...
2014
Donside is a mixed use urban regeneration development, containing 307 homes, situated on a brownfield site, on the banks of the River Don in Aberdeen. The conceptual design of Donside Urban Village echoes the planning principles of the new rural...
2014
Located in Inchinnan and forming part of Strathclyde University’s extended campus, the AFRC is a beacon for engineering and manufacturing excellence. This high quality, purpose built facility is designed to meet the client’s...
Back to Site Search
Features & Reports
For more information from the industry visit our Features & Reports section.


