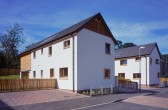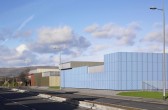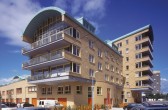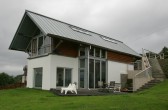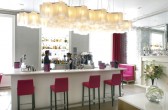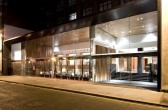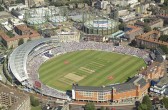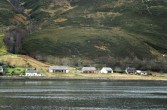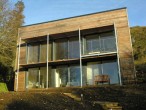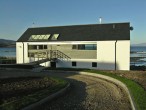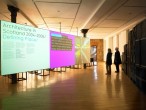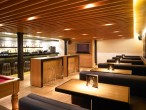Search Results for
1876 buildings found
Buildings 91-105 out of 1876 displayed.
2007
Cottage Flats in a rural location designed to benefit from a Passive Solar Scheme Layout Public consultations with the Community Trust & Local Focus Groups helped develop the physical link into the local Community Woodland Walk. The houses...
2006
Our brief for Clydebank was to design new industrial start up units, inexpensively but with flair and an architectural edge. They had to signpost, on the main thoroughfare, a new and interesting change happening in Clydebank under the direction of...
2006
The design of this urban block is intended to re-affirm, over a decade later, the typology first proposed by the practice in the masterplan for Crown Street. It completes a block continuously fronting all four adjacent streets enclosing a central...
2006
Telford Drive is a small scale residential development (20 units) for a Housing Association on the edge of an existing scheme. The brick elements are modelled and articulated to allow residents to maintain a sense of privacy and ownership of their...
2006
Slotting 2½ storeys of domestic accommodation into a dramatic sloping site. Mediating between a dark military sea scape and a suburbanised rural ideal. Meshing concrete and carpentry structures the house balances; natural light and thermal...
2006
Tigerlily is Montpelier Group’s Boutique hotel on Edinburgh’s George Street. Graven Images designed the whole package, all 33 bedrooms with their own individual characters, the public spaces, and all graphic and brand materials, from...
2006
A calm, clean and contemporary hotel conversion of 1950’s office to a 130 bedroom 4 star hotel with restaurant, brassiere, bar, conference room, spa and gym.
2006
The Brit Oval is the home of Surrey County Cricket Club. The first ever test match was played at the Ground in 1880, and except for during the World wars, has continued every season since.
2007
Dualchas were approached to design 3 houses on adjacent sites overlooking Loch Long near Dornie. Two of the houses are 4 bedroomed in rendered block with the central house clad in larch. All 3 have slate roofs.
2007
A two storey modern building on an elevated site in Uig Skye, which could exploit the views, yet be unobtrusive.
2007
To appear as a modest 1 storey building from the road but to have a fully glazed 2 storey building from the shoreside to exploit the magnificent views.
2006
The new Headquarters for the Scottish Agricultural Science Agency (SASA), an agency of the Scottish Executive, is located on an 8-hectare site within the Edinburgh Greenbelt. The 11,000sqm building comprises new state of the art laboratories with...
2006
Architecture in Scotland was created by The Lighthouse, part of the National Programme of activities informed by the Scottish Executive's Policy on Architecture. The third in a series of reviews, looks specifically at defining "place",...
2007
The Hallion is a private members club situated on Bath Street, Glasgow. The development features a Members’ Lounge, Cocktail bar, Restaurant and Private Dining Spaces as well as Conference facilities. The project comprises the complete...
2007
Tramway commissioned NORD in collaboration with Toby Paterson with what is the building's first permanent artwork. The artwork is sited in the main door of Tramway 2.
Back to Site Search
Features & Reports
For more information from the industry visit our Features & Reports section.


