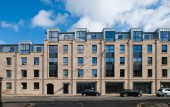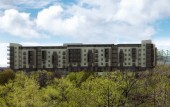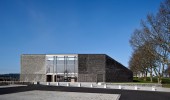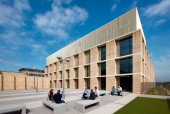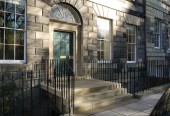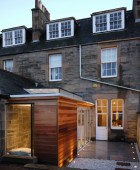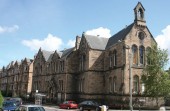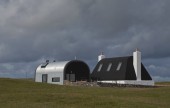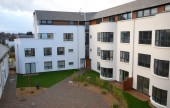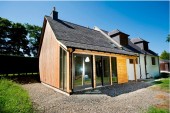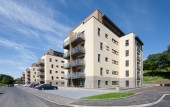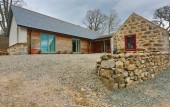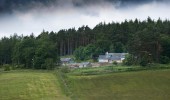Search Results for
1876 buildings found
Buildings 901-915 out of 1876 displayed.
2014
The concept took cognisance of the 'statement of urban design principles' produced by the council in 2003. The new design challenged the brief and proposed a new 5 storey building in line with adjacent buildings on the street. The upper floor is...
2014
The main design principle was to take advantage of the buildings setting and it's location along the western elevation of the park. Large picture windows and balconies were introduced which took advantage of the views across the park and created...
2014
The brief for 25,000sqm net Scottish Crime Campus was therefore very complex in terms of adjacencies, security levels and non-contamination of evidence, but also aimed to encourage common purpose. As a consequence, a functional analysis of the...
2014
Following a design competition in 2010 Reiach and Hall Architects were appointed by the National Trust for Scotland in collaboration with Historic Scotland, for the design of a new visitor facility at one of Scotland’s most historic sites,...
2014
The site, as it existed, was challenging, located between a typical edge-of-town Business Park and open moorland. We needed to create a new place that would give visitors and staff an atmosphere of quality and a sense of arrival. Our first design...
2014
Our client’s brief was to form a southwest facing living space that provided an escape from the Arts and Crafts house out into the garden. Our clients are artistic and have a real concern for the environment – their house is full of...
2014
Our client, an 18th century historian with a keen eye for conservation and a love for her late Georgian A-listed Town house, was faced with the crippling reality she would soon no longer be able to safely access her dwelling due to debilitating...
2014
In response to our client’s brief for an open plan space for their family to cook, eat and live in we have linked the existing kitchen and dining room together and expanded out into the single storey service off-shoot at the rear of the...
2014
The Marchmont Road School Building was designed in Gothic Style by the Scottish architect Robert Wilson, for the Edinburgh School Board and was completed in 1882. This two storey building with a part basement has a V-shaped plan and is located on...
2014
The Living-house, containing living/kitchen/dining spaces with master bedroom below, functions as the social heart of the new home. The living space is a half level up from the entrance with the master bedroom sunk into the landscape with views to...
2014
The Caer Amon apartments are located to the West of Edinburgh City set alongside the river Almond were it joins the Firth of Forth. Taking advantage of the location and the views offered by it was the primary objective of the project. Elevating...
2014
An extension has been added to a traditional stone cottage. Clad in Scottish Larch, the new building features picture windows opening out into the garden. A dramatic double height space has been created using oak trusses. Heating is provided by...
2014
The development occupies a brown field site sandwiched between the Southern boundary of Yorkhill Park and a key rail link heading North West from the city. Beyond the rail lines, lies the Glasgow Express Way and the River Clyde beyond....
2014
The restoration and extension of a lime and stone croft dating from the early 1800s to create a sustainable contemporary family home is complete. The dwelling is terraced in response to the natural contours of the site and its orientation benefits...
2014
The creation of a contemporary sun room extension to a refurbished traditional cottage is complete. The design is sympathetic to the vernacular form of the cottage and uses locally sourced materials. Underfloor heating is powered by ground source...
Back to Site Search
Features & Reports
For more information from the industry visit our Features & Reports section.


