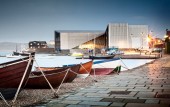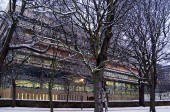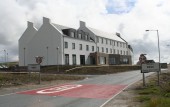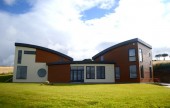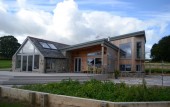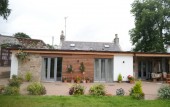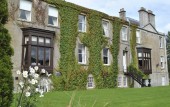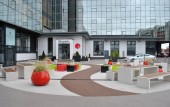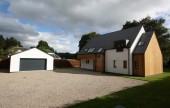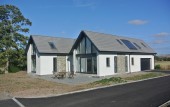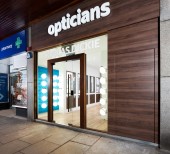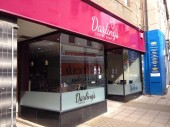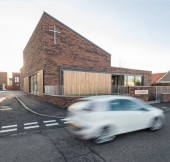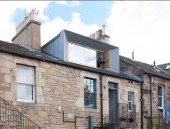Search Results for
1876 buildings found
Buildings 826-840 out of 1876 displayed.
2013
In 2006 Gareth Hoskins Architects won a national competition to design Mareel, the UK’s most northerly cinema and music venue, for Shetland Arts Development Agency. Sitting on the edge of the historic Hay’s...
2013
Lewis & Hickey were appointed in 2005 as Architects and Lead Consultant for the £36 million refurbishment of the University of Edinburgh's Main Library building in George Square, Edinburgh. This A-listed building, designed by Sir...
2013
Set on the shore at Brae looking out over spectacular coastal scenery this hotel is now the largest hotel on Shetland. Using a contemporary vernacular style the design has used the colours and forms of local materials and topography as well as...
2013
This house at Knapperty is located approximately three miles from the village of Mintlaw in Aberdeenshire. Located off an existing farm access road, the site rises sharply in a north easterly direction. The concept was to create a building...
2013
The original steading was highly unusual. The eaves line follows the gradient of the land and is not level, as most other steadings are. In fact, there is a 4 foot drop in the eaves line from one side to the other across the front elevation. This...
2013
Sometimes the most talked about local architecture is the hidden gem that no one knew was there. The extension to Abbey Gardens captures that very feeling. The listed granite stonework that forms the site boundary hides the extension from sight....
2013
This is a privately owned, listed estate house, originally built in the late 18th century and modified several times over the years. Our design refurbishes and modernises the building to bring it to a standard suitable for a modern family home....
2013
The project was to refurbish the common areas of this established office complex to provide a modern, fresh face to prospective tenants. In addition, there was an elevated, external space that required some design to link the routes through it...
2014
With a site situated on the North Bank of the idyllic setting of the River Dee, Banchory the Project brief was to demolish the existing 1960’s detached bungalow and replace with new build contemporary energy efficient family home with the...
2014
Our clients approach us with a view to build a family home in the country near the town of Montrose, they asked for a modern layout to include a large kitchen and family area with double garage, master suite and separate lounge. The response to...
2014
The Victorian baronial-style John O’ Groats Hotel, occupying a prominent position in this world famous location, had been left to rot for more than 15 years. The depressing scene had gradually drained the life out of the place but still the...
2014
JAMstudio's retail fit out for Douglas Dickie comprised a full interior scheme with bespoke joinery units, lighting selection and furniture procurement to provide customers with a new optical experience. The shop was designed to reflect the...
2014
Enable Scotland approached us with an idea to develop a new cafe in the town of Arbroath that would be a training centre for them to teach young people with learning difficulties how to work within the hospitality trade. The brief was developed...
2014
The project involved the demolition of the Church's existing 1950's building and the creation of a new, smaller bespoke hall that better suited the congregations needs. The remaining land was developed to create 11 terraced two and three bedroom...
2014
The project was to extend a small 1st floor flat into the loft and create a new bedroom with dormer. A simple brief complicated only by the lack of headroom in the loft, the client’s design ambition and conservative planning rules in this...
Back to Site Search
Features & Reports
For more information from the industry visit our Features & Reports section.


