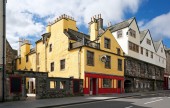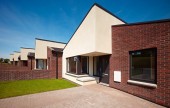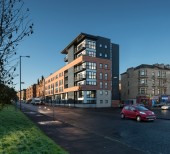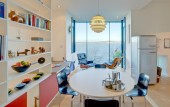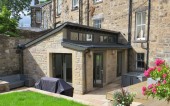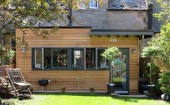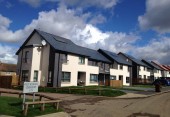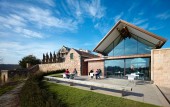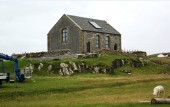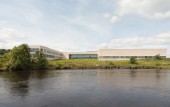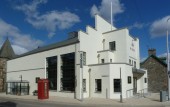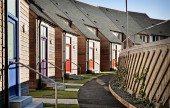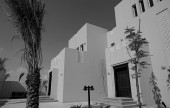Search Results for
1876 buildings found
Buildings 796-810 out of 1876 displayed.
2013
The Museum of Edinburgh houses a large proportion of City owned objects relating to its industries, its urban development and its citizens. The Grade ‘A’ listed buildings themselves form the largest group of C16th urban buildings...
2013
Roof forms and stepped building lines accentuate the site topology providing a very distinctive street frontage. This is further emphasized by the mix of brick & render, providing a level of contrast and interest along the street. The...
2013
Situated at the junction of Cathcart Road and Butterbiggins Road, this 35-apartment development was designed to meet the needs of a local Housing Association for one and two bedroom amenity housing, specifically for older or disabled people. Large...
2013
An internal reconfiguration of spaces to connect this house to its garden level and let it enjoy the great views over the Firth of Tay. Walls of shelves connect the floors vertically down a new staircase and a big new projecting bay window for the...
2013
The brief was to for a garden room extension to an existing listed terraced townhouse. A key issue was the need to bring light into a dark corner of the site. The decision to build off the existing party wall and the incorporation of clerestory...
2013
The brief was to form a single storey kitchen extension to an existing listed terraced townhouse, forming a new kitchen and dining space on a modest budget. Early discussions with Planning Listed Buildings favored a contemporary flat roofed...
2013
The development consists of 133 residential units with associated landscaping and car parking for 34 two bedroom cottage flats, 52 two bed terraced houses, 37 three bed terraced houses, 9 four bed terraced houses and 1 four bed wheelchair single...
2013
Set within the site of a Scheduled Ancient Monument, the extension to the Visitor Centre facilities at Rosslyn Chapel responds to a challenging brief. The existing facilities were under increasing pressure to cope with visitor numbers, and the...
2013
The sea, sky, wind, sand and rock combine to make the western shore of the Outer Hebrides a unique environment which poses real challenges for living and designing due to its remoteness and extreme weather, but it has a rugged beauty which is...
2013
The new Stirling Campus is set in a flat alluvial “carse” landscape adjacent to the River Forth. Until recently the site had been occupied by a livestock auction mart. The evolution of both the brief and the design was achieved through...
2013
The University of Nottingham’s first four-star hotel venture opened in November 2012, with stylish, contemporary interiors designed by Graven Images. Set in 330 acres of lush landscapes and adjacent to the East Midlands Conference Centre,...
2013
The Art Deco Birks Cinema closed 30 years ago and has now been renovated and reopened as a state of the art digital cinema after a seven year campaign by the local community that raised £1.8 million. The cinema is located within the...
2013
The low lying site of a former derelict fish factory has been transformed to provide the maximum number of two person flats with a high level of sound insulation (between dwellings and from external traffic noise), and low maintenance...
2013
The restaurant occupies the first and second floors of the Union Street frontage of the old Esslemont and Macintosh department store. This was a retail landmark in the city and is a listed building. The design respects the original building,...
2013
Al Falah New Community was a Masterplanning and Architectural project for an anticipated 75,000 inhabitants as a new community and town extension for Abu Dhabi. It is being developed for UAE nationals as part of the Plan Abu Dhabi 2030 directive....
Back to Site Search
Features & Reports
For more information from the industry visit our Features & Reports section.


