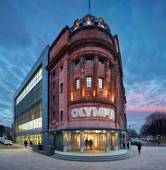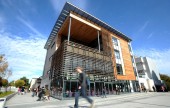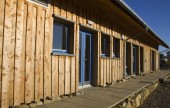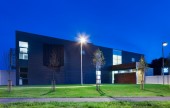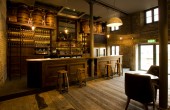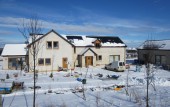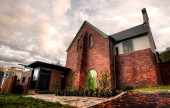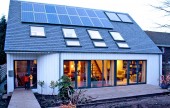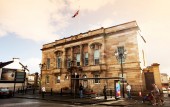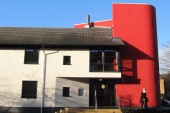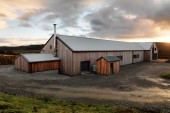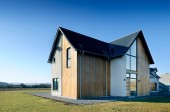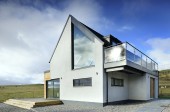Search Results for
1876 buildings found
Buildings 766-780 out of 1876 displayed.
2013
he Olympia Theatre has been an east-end landmark since it’s opening in 1911. The building opened as a theatre and cinema and by 1924 was solely used as a cinema. Suffering increased deterioration since closing in 2000 significant damage...
2013
Austin-Smith:Lord was appointed as Lead Consultants to undertake two parallel projects on King’s Building campus to create enhanced teaching and study environments for the College of Science and Engineering. Both projects were designed in...
2013
The Big Shed is a new community building serving a scattered rural population in Highland Perthshire. The design brief was for flexible spaces for use by individuals, groups and small businesses in the community. The project was to demonstrate the...
2013
The Loch Arthur Community in Beeswing is a working community which includes men and women with learning disabilities. The community is based on a 540 acre estate which comprises 9 houses, organic farm, creamery, organic garden, woodland, loch, and...
2013
Renfrew Police Office is the first of a new generation of police facilities instigated by the Chief Constable of Strathclyde Police in 2010. The client required a building which exhibited low energy use to achieve the highest Building Energy...
2013
Award-winning Glasgow based design team Surface-ID, has created a £2 million design-led visitor attraction which, for the first time, translates the whiskey making process into an immersive visitor experience. The unique attraction is...
2013
Adopting a 'Fabric First' approach our Clients looked to us to design a contemporary and energy efficient family home under West Lothian Councils 'Lowland Crofting' Planning Policy
2013
The project was to conserve, technically improve and sensitively adapt the former Gartnavel Royal Hospital Chapel. The brief was to transform it into a flagship therapy centre, The Calman Cancer Support Centre, to accommodate their provision of...
2013
Built to stringent Passive House standards, this home located in a typical suburban street, provides a model for future living. It offers flexible family accommodation combined with thermal comfort and very low running costs. At a time of concern...
2013
This building is the latest contribution to a long collaboration with our client, beginning with construction of their farmhouse in 1999. ZincWoodStone was conceived as architecture, very much of its time rather than a continuation in the language...
2013
Austin-Smith:Lord has assisted North Lanarkshire Venues team in refurbishment and essential conservation and improvements to the category ‘B’ Listed Town Hall and theatre within Airdrie. The aims of the project was to restore the...
2013
The design for Bield Housing and Care is two storey corridor access flats fronting all three sides of the triangular site with the entrance at the northern apex. Access to first floor is by stair and lift from the apex foyer. The stair is...
2013
The brief was to create a large family house that captured the panoramic views over the surrounding farm. The proposal had to be sympathetic to the traditional surroundings, the scale and form of the proposal reflects the local character and the...
2013
A new build farmhouse for a young family at Inchrory Farm, Beauly. The house is situated on a gently sloping south facing site with panoramic views over the surrounding farm. The brief was to create a modern Scottish farmhouse with the main...
Back to Site Search
Features & Reports
For more information from the industry visit our Features & Reports section.


