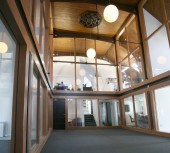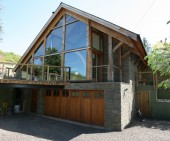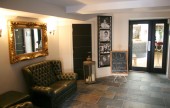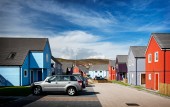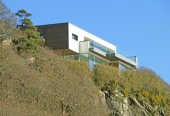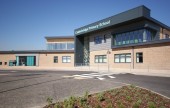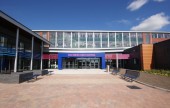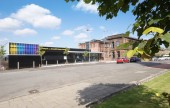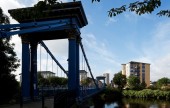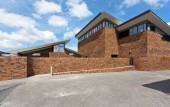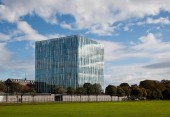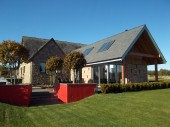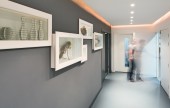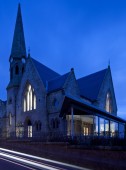Search Results for
1876 buildings found
Buildings 721-735 out of 1876 displayed.
2012
At the end of 2011 construction work started on the former B-Listed Erskine Church building on Commerce Street to radically transform the interior on the upper floors into a new Office Complex. The Voigt Partnership Limited moved...
2012
The Project involved the complete and careful demolition of an existing dwelling house and the construction of a new energy efficient Eco House with a traditional oak frame. Due to the existing house being of a low quality and with limited...
2012
Following the move to our new premises, our former offices have been converted into Wine Bar/Restaurant adjacent to the Webster Theatre. Historically, the space used to be the Guild Rooms of the Erskine Church. We worked closely with the client...
2012
Richard Gibson Architects' Grödians is a new-build social housing development comprising a mix of 1, 3 and 4 bedroom dwellings in flatted, semi detached and detached housing. It is the most recent of a staged housing development in the...
2012
The clients have an unconventional lifestyle, spending much of it sailing in warmer climes due to a passion for the sea, wildlife and the natural environment, and relate to the low impact, barefoot, t-shirts, out-doors lifestyle powered by wind...
2012
North Lanarkshire Council have taken possession of the new Calderbridge Primary School in Coltness, Wishaw, with pupils moving in to the new building on Wednesday 25th April 2012. The School combines the old Coltness Primary School and...
2012
Coltness High School is part of North Lanarkshire Council's “Schools and Centres 21” framework agreement, the project combining refurbishment and new build to provide a remodelled school of 12,000m² for 800 pupils. The overall...
2012
The project involved the sensitive refurbishment and extension of a Grade ‘C’ listed building to create a new joint campus for Drumpark ASN Primary and Greenhill Primary schools. The sustainable solution to the project brief was to...
2012
Austin-Smith:Lord were commissioned by New Gorbals Housing Association to design 49 ‘very sustainable homes’ setting the challenge of developing an approach to energy efficient housing that was transferable and the housing association...
2012
The design required to provide two local primary schools on a shared campus with nursery, shared sports facilities and a local housing office. The design also required to link the facilities to an existing library and existing community centre....
2012
Dalkeith Health Centre, designed by Austin-Smith:Lord, replaces the former Dalkeith Medical Practice which occupied the same town centre site. As well as a base for GPs and nurses, the new health centre provides a range of services including...
2012
The University of Aberdeen is the fifth oldest English-language university in the world. It was established in 1495 and it houses over a quarter of a million books and manuscripts. The new library serves a community of 14,000 students. The 15,500...
2012
This project is for a large high quality garden room extension to the rear of an existing property in East Whitburn. The palette of materials includes a load-bearing douglas fir frame, random rubble and dressed stone cladding (the latter in red...
2012
This project involved the creation of new offices and a marketing suite for a cardboard packaging company. A first floor storage area which was open to the factory floor was enclosed and fire protected to provide 165 sq m of new accommodation...
2012
The redevelopment of the existing Barony Church is now the focal point of the wider arts and crafts initiative in the town providing an exhibition gallery, retail area, production workshop, and cafe. The existing church was C listed. The new...
Back to Site Search
Features & Reports
For more information from the industry visit our Features & Reports section.


