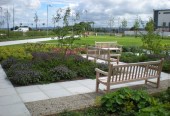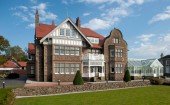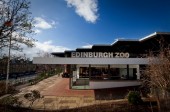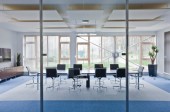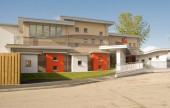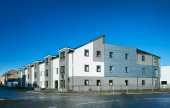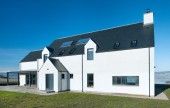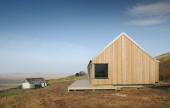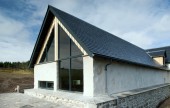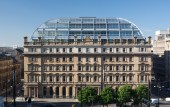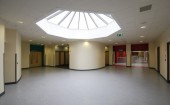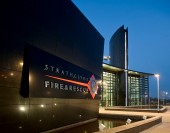Search Results for
1876 buildings found
Buildings 691-705 out of 1876 displayed.
2012
The historic designed landscape of Larbert House, an early 19thC parkland, is the location for the new Forth Valley Royal Hospital, incorporating both Falkirk and Stirling Royal hospitals. IWA have provided landscape planning and design, in...
2012
Aystree House in Broughty Ferry, Dundee originally built in 1903 in the ‘Arts and Crafts’ style is a category ‘A’ listed building along with its Stables ‘B’ listed (1984) and Gate Lodge listed ‘B’...
2012
Super insulated low energy timber frame town houses. Prefabricated I section closed panel timber kits. Whole house ventilation & heat recovery units. Situated on a difficult compact brownfield site in the conservation area of St Andrews in...
2012
Our design was submitted as part of a selective competition, which we subsequently won and were involved in the delivery of the project as part of a Design & Build team through a very tight timescale. Our design moves the entrance to a...
2012
Our clients were an American manufacturer of gas turbines who had a requirement to move premises from their existing, standard cellular offices. Due to a variety of circumstances their preferred premises were a shell building split into two halves...
2012
Coxburn Brae is situated in Bridge of Allan, just outside of Stirling. The Clients brief evolved around a simple modern two storey energy efficient house in the sloping garden of their existing home. The new build uses a new approach to a...
2012
The main focus of the design was on fun and scale to create a unique building which would attract and welcome children. Haphazard positioning of small square windows provides a view for children of all ages. Small projecting Snugs offer...
2012
Simpson & Brown were appointed to alter and extend the existing B-listed C17th Alderstone House to provide serviced office accomodation to become a company headquarters builiding. The new extesnion provides open-plan modern office accomodation...
2012
The brief for the project was simply to accommodate 24 social housing units onto a site which had been previously occupied by Ness Motors, part of a Design and Build Project for UBC (Construction) Ltd. with Albyn Housing Association as the end...
2012
A simple solution for a 2 bedroom ‘weekender’ cottage. The site, previously occupied by a wooden shed had a pre-prepared platform cut into the hillside. The brief was to replicate the agricultural aesthetic and the proportions of...
2012
We first looked at this project in Autumn of 2007 and having scribbled a proposal based on the conversion of the existing stone house were invited to meet the Clients in the Spring of 2009. The building is reaching practical completion...
2012
The exceptional re-development of the Grade A listed, former General Post Office Building provides 130,000ft2 of luxury office space across nine floors, in George Square, Glasgow's cultural and commercial heart. A dramatic triple height...
2012
One of four schools constructed as part of the West Dunbartonshire PPP Schools programme, Clydebank High School is a direct replacement for its existing namesake. Designed for a complement of 1,500 pupils and 200 staff, the three-storey...
2012
The newly completed state of the art Clydesmill Training Centre is situated on the former site of Clydesmill Power Station, adjacent to the River Clyde, near Cambuslang, Glasgow. The site, which is over 40 acres in area, was the subject of a...
Back to Site Search
Features & Reports
For more information from the industry visit our Features & Reports section.


