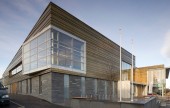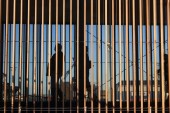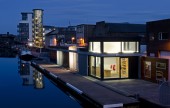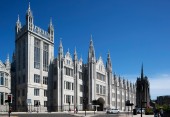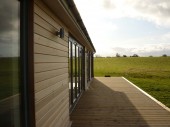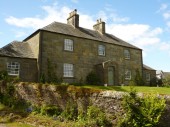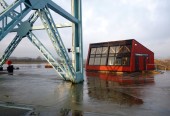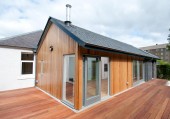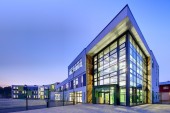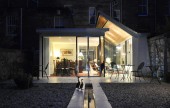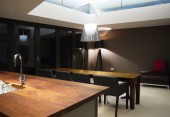Search Results for
1876 buildings found
Buildings 616-630 out of 1876 displayed.
2012
An existing naval outlook post had been built during the second world war on this spectacular site, right at the water’s edge, with a view across Loch Long and straight down the Firth of Clyde. It had been converted into a small house some...
2012
BDP led the design team for the new Bathgate Partnership Centre. The 2,550m² project for West Lothian Council was completed in summer 2011. Located on a prominent site in the West Lothian town, the proposal consolidates the previously...
2012
In November 2008, the Vine Trust approached Archial to help them refit an MOD fuel vessel, located in a permanent mooring in Leith, Edinburgh, which, in addition to providing a fundraising centre and accommodation for their staff, would also act...
2012
Situated at the head of the Union Canal, this building occupies a long narrow strip of land, only 4.5 metres wide, which is a Scheduled Monument. The simple design embraces the industrial heritage of the surrounding area with a contemporary...
2012
Marischal College in Aberdeen, one of the largest, and finest, granite buildings in the world, has been restored to the ‘Silver City’s’ skyline once again, after a major £40 million redevelopment by Holmes Architects....
2012
The famous steps at Edinburgh's Waverley Station, from Princes Street to the station concourse need to facilitate increased accessibility and a new, more effective circulation from street level. This is a work in progress; a technically...
2012
Bergmark Architects have completed a refurbishment and extension to a smallholding cottage on a spectacular hillside location near Blackness, Linlithgow. The existing cottage has been turned into four bedrooms, bathrooms and a study which has been...
2012
This Georgian farmhouse, formerly part of the Blairadam Estate near Kinross and said to be designed by one of the Adam brothers, has been lovingly restored and refurbished by its owners. Bergmark Architects worked closely with the clients to...
2012
Following the success of the Titan Crane restoration project which Collective Architecture completed in 2007, Clydebank Re-built commissioned a small visitor centre to augment the site. This was to house an exhibition space, seating, learning...
2012
City Architecture Office has reworked a ubiquitous type of Edinburgh bungalow. It is now transformed to provide accommodation to suit modern living patterns and provide level access. This is achieved by placing the lounge, dining, kitchen, garage...
2012
This was the final phase of a major development programme for Perth Prison and comprised various 'front of house' works to create improved facilities for visitors and staff as well as a new-build estates and stores facility behind the perimeter...
2012
Alsop High School is a popular mixed comprehensive with nearly 1800 pupils, including over 300 in the sixth form. It is the largest secondary school in Liverpool. Prior to development, the arrangement and condition of the existing buildings...
2012
A bright and airy garden room with roof designed to capture warm south light. The garden room is linked visually to an artists studio and the bottom of the garden.
2012
The new living space replaces existing incremental extensions to form a unified living, eating, cooking spaces that links back through to the original rear rooms of the house. A raised frameless glass lantern ensures sunlight penetrates the spaces...
2012
The new Carnegie Primary School was delivered as part of a substantial investment programme in Fife Council’s School Estate titled “Building Fife’s Future”. A Procurement Option Appraisal was undertaken at an early stage of...
Back to Site Search
Features & Reports
For more information from the industry visit our Features & Reports section.



