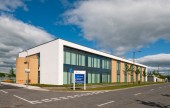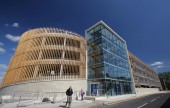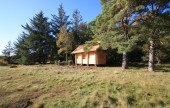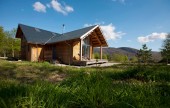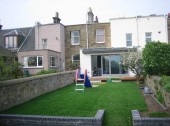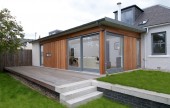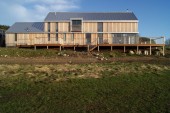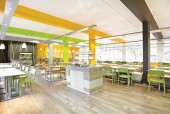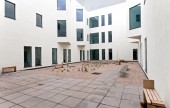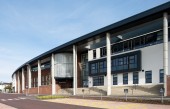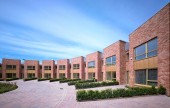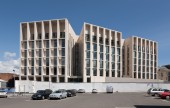Search Results for
1876 buildings found
Buildings 586-600 out of 1876 displayed.
2011
Axis House provides Scotland Gas Networks with a centralised Edinburgh headquarters and has allowed them to rationalise a disparate workforce into a purpose built environment. The project provides a 2 storey office building and a single storey...
2011
A new 5 storey car park accommodating approx 700 parking spaces. Materials include horizontal louvres, vertical timber blades, buff ashlar, planar glazing, white render and stainless steel mesh. Images taken by Mehul Ruparel.
2011
Neil Sutherland Architects LLP were invited early in 2010 by Highland Birchwoods to submit proposals in an open competition for the design and construction of a new timber post and beam wildlife observation hide in Balblair Woods, Loch Fleet NNR...
2011
A new 2 bedroom house for a private client at Norbu by Lochgarthside, Inverness-shire. The client wished to move from their present house by the main road to a quieter, less polluted setting on their 5 acre small-holding. The 12 year-old native...
2011
City Architecture Office designed the remodelling and extension of this typical pyramidal bungalow in the Colinton area of Edinburgh. The brief was to create a modern family house with strong connections to the outdoors. The client wanted to...
2011
The new regional headquarters for the Scottish Environment Protection Agency, relocates laboratory and administrative departments, previously scattered across a number of sites in Aberdeen, into one building. Although led by SEPA, the...
2011
An extension and refurbishment of an existing granite farmhouse, reflecting traditional rural forms and materials.
2011
Edinburgh creative agency 442 Design was contracted by Compass Group, who was awarded the catering contract for the eateries at Edinburgh Zoo, to create a design overhaul of the Zoo’s eateries in a bid to boost catering revenue. 442 took...
2011
5 Melville Street combines studios for an artist and an architect with workshops and living space. The building presents a tall minimalist facade to the street with a single ‘civic window’ or ‘cabinet’ which will house a...
2011
In addressing the design for New Stobhill Hospital’s Ward Extension, we have made a deliberate effort to plan the building as a simple, clearly expressed form. The aim is to achieve a layout which is not only ‘legible’, but will...
2011
The New Intensive Care Unit at Glasgow Royal Infirmary was carried out in two phases and has provided state of the art ICU accommodation, within the existing Basil Spence designed Queen Elisabeth Building. Phase 1 took the vacated Medical...
2011
This exciting PPP project is one of the two new secondary schools and two new primary schools being built in the Greenock area. Work started on the secondary schools in late 2009 with completion in summer 2011. The scheme delivers an 850 pupil...
2011
Govan Gateway, sitting at the edge of Govan Town Centre, both defines the entrance to Govan and acts as a prominent symbol of the urban renewal of this inner city suburb. The commission was won through an open competition organised by Govan...
2011
Dundee House is a rich layering of interwoven narratives that attempt to create a building that is a product of its brief yet is firmly grounded in the City of Dundee. The building responds to a very particular site, boldly retaining an historic...
Back to Site Search
Features & Reports
For more information from the industry visit our Features & Reports section.


