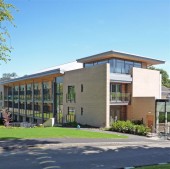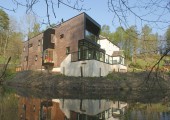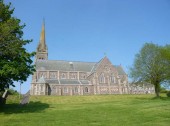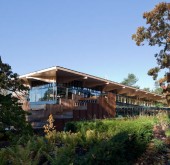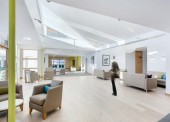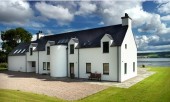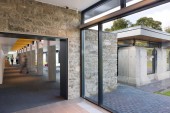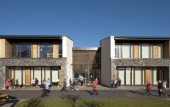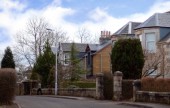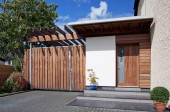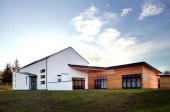Search Results for
1876 buildings found
Buildings 541-555 out of 1876 displayed.
2011
The recent renewal of Norton House for Hand Picked Hotels with new bedrooms and a state of the art health and corporate building within the Listed walled garden (£11 million) was completed in June 2010. The new leisure facilities include...
2011
A Grade B Listed building, situated in in the Conservation Area of Portobello, Edinburgh, the initial brief was for an extension. It quickly became clear however that an extension would do more harm than good, darkening the interior and limiting...
2011
Dean Cottage sits in heavily wooded surroundings and was extended to create a large family home. At an early stage it was decided that as much as possible of the existing fabric of the cottage should be retained, the relationship of original core...
2011
The Grade A Listed church originally built in 1859 burnt down in 1910 and was reconstructed then to designs by Ashlin and Coleman of Dublin. To mark the centenary of the rebuilding, a programme of alteration and fabric repairs was instigated...
2011
The most northerly classical country house in Britain, Belmont was built in 1775 overlooking the Bluemull Sound and the ferry southwards to Yell and Mainland Shetland. The house was in an advanced stage of dereliction when The Belmont Trust was...
2010
The John Hope Gateway is a threshold into the secret world of Edinburgh's Royal Botanic Garden with exhibitions, a media studio, shops, a restaurant and a new bio-diversity garden. A porous ground floor allows visitors to enter and leave...
2011
The David Walker Care Home is a purpose built community facility with 48 individual accommodation suites for residents. The home has a reception area, restaurant, café (open to the public), hairdressing salon, fitness room, all designed...
2011
haa design have worked with Maclay Murray & Spens on the refurbishment of their various offices over the years. Once again Maclay Murray & Spens needed more space and a proper space planning strategy to allow for future growth and...
2011
The two new buildings, although separate from each other and built sequentially, are a combined response to new ways of accommodating patients with dementia and with organic and functional mental health issues. The architect worked closely...
2011
The house is situated on a gently sloping south facing site on a raised beach with panoramic views of the Beauly Firth to the south, mountains to the west, complete with a stream forming the eastern boundary of the site. The brief , to create a...
2011
An elegant exercise in concrete, steel and glass, set in parkland; Scotstoun House is an exemplar of 1960’s construction: uncompromisingly modernist and aspirational. Its £3.5m renovation and extension combined several challenges: the...
2011
The new Primary and Nursery school is located on a prominent gateway site on the edge of Peebles. The building design has been treated as a cluster of buildings expressing their varying functions and are generally domestic in scale creating an...
2011
The scale and proportion of the new extensions were carefully considered to ensure a minimal imposition on the existing house and its immediate surroundings was made. Utilising a restrained blend of traditional and contemporary materials and...
2011
Maximisation of natural light and garden views with contemporary open plan living.
2011
The congregation of St. Columbas Roman Catholic Church in the Culloden area of Inverness approached us via a local contractor in early 2005, with a view to commissioning a new build church on some scrub land in Inverness. The requirement for a...
Back to Site Search
Features & Reports
For more information from the industry visit our Features & Reports section.


