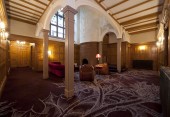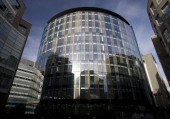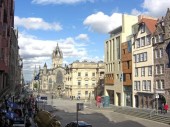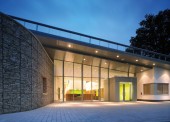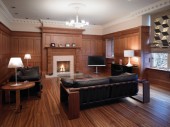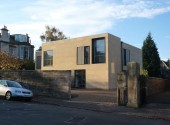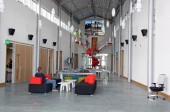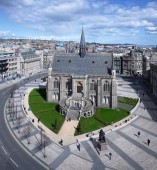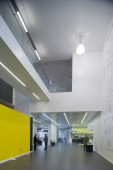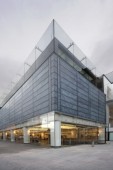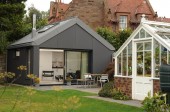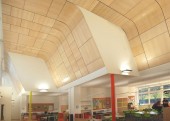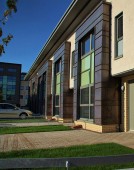Search Results for
1876 buildings found
Buildings 496-510 out of 1876 displayed.
2010
This commission was won from a design competition to convert a large property into a single family home. The property was built as a family home in 1903, designed in a Scots baronial style by the Glasgow architectural firm of Burnett Boston and...
2010
The Capella Building, handed over to the client on programme at the end of August 2009, is a 12 storey commercial office development with retail / leisure use on the ground floor, and basement parking for cars and bicycles accessible via an...
2010
Located on the Royal Mile, the existing 1960s office building has been demolished to make way for an elegant new mixed use building including a hotel, a new HBOS bank branch and retail space. The buildings sits on the pivot point of three striking...
2010
Located at the entrance to the grounds of Garscube Estate, the new Small Animal Hospital, part of the University of Glasgow.s Faculty of Veterinary Medicine, provides state of the art services for animal owners and referring practitioners....
2010
Lochgarry is a stunning £3 million conversion of a luxury five bedroom period villa in the west end of Glasgow. The former boys’ home has undergone a dramatic transformation that has seen the architects extend and convert the...
2011
This contemporary villa building in Merchiston, Edinburgh was shortlisted for a 2010 RIBA Award. The Client wanted a family house that was informal, open and full of light - a plan that avoided series of rooms yet could also be made private,...
2010
The Advanced Forming Research Centre (AFRC) is a public/private sector partnership designed to drive technological improvements and profitability within the aerospace, marine and automotive industries. Located in Inchinnan and forming part of...
2011
n 2002, Dundee City Council held a limited competition for a design study on Albert Square that Page \ Park won. Key aspects of the brief were an improved setting for the grade ‘A’ listed McManus Galleries building, the need for a...
2011
Manchester’s People’s History Museum’s unique collections track the development of democracy through the lives of the working people of Britain. Although boasting a world class collection the Museum’s split between two...
2010
The library wanted to ‘unlock’ the space, and they entrusted us with finding the key. The resulting project has indeed ‘unlocked’ the Rylands, but it has done so by the back door. Which is not to say quietly or unnoticed....
2011
The new Robert Burns Birthplace Museum opened its door to the public on St Andrews Day 2010. It is arranged around a 500 sqm exhibition gallery displaying many of the 5000 artefacts in the Museum’s collection, each one telling in a lively...
2011
Atrium Homes appointed Coltart Earley Architecture to design 24 new homes on a site located on the peripheral edge of the rural town of Dunlop, East Ayrshire. The site is adjacent to an existing residential suburban area to the North of the town...
2011
This contemporary garden studio is created by competely transforming a 1960s flat-roofed garage at the bottom of the owners' garden. The space enables the owners to enjoy their garden all year round. It also functions as a studio for Marjo to...
2011
Colmonell Primary School is designed to cater for 50 primary age children in two composite classes and a nursery class of 10 children. The teaching spaces are supported by a main dining and sports hall, a central open area with library and a...
2011
The Waterside Edge Development consists of 58 new homes for Govan Housing Association for rent and sale ranging from 1 bedroom flats to 4 bedroom houses. There are two 4-storey flatted blocks and a row of six 2-storey terraced houses. The...
Back to Site Search
Features & Reports
For more information from the industry visit our Features & Reports section.


