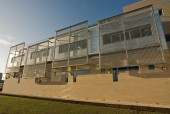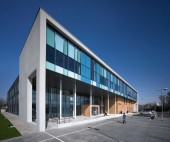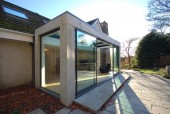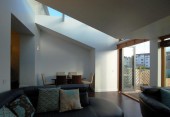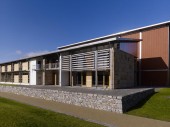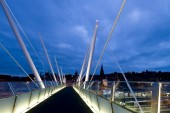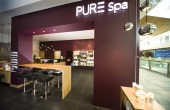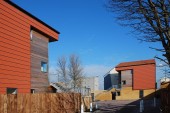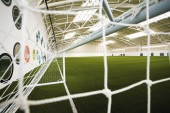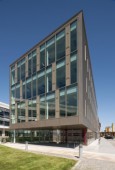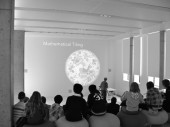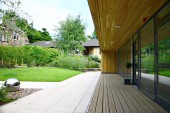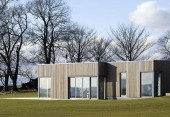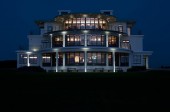Search Results for
1876 buildings found
Buildings 481-495 out of 1876 displayed.
2011
A new 4 storey extension was constructed adjacent to the existing maternity block as part of the first stage of the £750million redevelopment of the Southern General Hospital site in Glasgow. In total, 5800 sq m of additional floor space was...
2011
Competition-winning design for prestigious iconic building to provide study and social facilities for Post Graduates at Heriot Watt University. This building was located on an important corner within the site and consisted of central atrium,...
2010
A new benchmark in bespoke therapeutic design has been set by the recently unveiled Renfrew Health and Social Work Centre by Glasgow based architects Holmes. In bringing together multiple service providers under one roof as a ‘one stop...
2010
A six metre opening was formed in an existing 1970’s detached house providing a framed view to the landscaped gardens. A simple exposed concrete frame portico punches its way into the garden matching the width of the slot in the existing...
2010
A mid terraced house flanked on both sides by neighbouring extensions suffered a lack of natural light despite the rear of the property facing south. A new extension across the width of the terrace provides a new living room accessed from an...
2010
A major new public building involving the creation of Conservation and storage facilities to BS5454 for the Highland Archive material, maintained under strict environmental conditions, together with the means of allowing the material to be readily...
2010
This new footbridge in the ancient Scottish city of Stirling has played an important role in the area’s recent regeneration and development. The 113.4m long, three span cable truss bridge was designed for clients Stirling City Council to...
2010
LEEBOYD have recently completed a second day spa for PURE Spa, in Aberdeen. Situated in the busy Union Square shopping centre, the new development successfully integrates a bespoke retail space with specialist beauty treatment and day spa...
2010
This small housing project is constructed on left over waste ground to the rear of Kingcase Church adjacent to some fairly dour existing housing blocks. The proposal places three blocks of flats and houses around an entry courtyard. The blocks are...
2010
Competition and award winning £23m major sports building sited to the north eastern coastal edge of the UK. The brief clearly stated the intention to increase community participation in sport and help elite athletes maximise their...
2010
A new build £3.7m speculative office building providing around 2,500m2 gross of office space over 4 floors with a roof top plant area. Each floor plate is capable of subdivision into 2 separate office suites and completed with industry...
2010
Located within the University of Edinburgh’s Informatics Forum, a new build, city centre university campus development, InSpace is a progressive exhibition facility which functions as a laboratory, factory, forum, and social destination...
2011
The brief was to design a new Respite Care Centre for The City of Edinburgh Council which would replace their existing Respite Centre in Currie. The building provides accommodation for 8 no. respite clients who have private bedroom and en-suite...
2010
A timber clad extension to an existing farm cottage, for a new development company, MAB Ltd, to house a young family and their children. The house on a hill is a response arising from a sensibility and intention about architecture which places...
2010
The Clubhouse at Castle Stuart Golf Links confidently defies budgetary constraints to combine stylistic elements of the modernist movement of the early 20th century with a contemporary palette of materials and an advanced environmental strategy....
Back to Site Search
Features & Reports
For more information from the industry visit our Features & Reports section.


