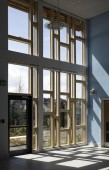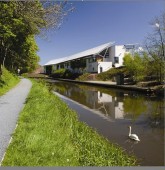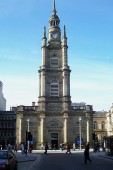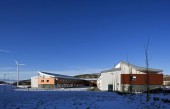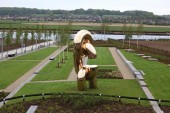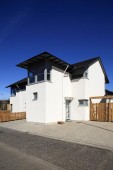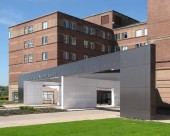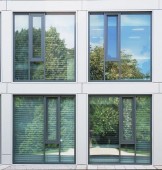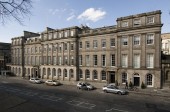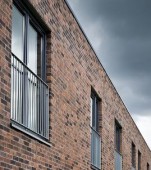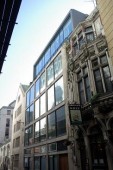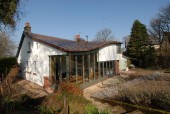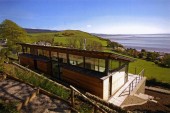Search Results for
1876 buildings found
Buildings 436-450 out of 1876 displayed.
2010
Redhall School is a bespoke design for 80 primary school children with Moderate Learning Difficulties (MLD). It is located in the grounds of Longstone Primary School in South West Edinburgh. The layout combines purpose-designed classroom wings,...
2009
The aim of the project was to provide an open learning environment, which draws in potential students from all sectors of society and also provides a new home for the classes already located within Kirkintilloch by Strathkelvin Further Education...
2009
Edinburgh Academy commissioned the practice to design a new nursery and after school facility within the grounds of the existing Junior School. The design is the continuation of an initial study for a master plan/facelift for the collection of...
2009
St. George's, now known as St. George's Tron, was designed by William Stark and built 1807-9. It is situated on the west side of Buchanan Street at Nelson Mandela Place (known as St. George's Place until a few years ago) and is one of a handful of...
2009
Inverclyde Council's proposed brief aimed to provide a modern, sustainable, flexible, well equipped new Secondary school on the site of the Ravenscraig blaze football pitches. Located within a valley in the town of Greenock the new school...
2009
In addition to the development platform and infrastructure works the site includes extensive high quality public gardens and a riverside walkway. A focus of the open space is the public art, a five metre high bronze sculpture entitled...
2009
At £7.45million, this 3,600m² education project for Glasgow City Council, built using a traditional JCT 98 contract, was completed in February 2009. The scheme provides a new primary school for over 500 pupils, two nursery schools...
2009
This project provides 26 new residential units, comprising 16 houses and 8 flats, in Bellshill for Lanarkshire Housing Association. The initial design assumed the provision of terraced housing with flats or single storey amenity houses at the...
2009
The new main entrance and reception areas were designed as modern interventions to compliment the existing accommodation which have to be built within the confines of the fully operational hospital and facilitate the growing number of patients...
2009
The Waddington building, the Centre for Systems Biology's new home, was commissioned by the University in 2006 and represents the first phase of a possible two-phase building programme by the School of Biological Sciences. Holmes was...
2009
The brief was to sympathetically convert a Grade A listed Georgian building with a 70’s extension to the rear, fully refurbishing the exterior and interior into a 187 bed 4-star hotel, incorporating a new ozone pool, spa and gym. Although...
2009
Residential care home for Leonard Cheshire Disability providing 4 self contained one bedroom apartments and 6 respite rooms for users with severe mental and physical disabilities. Accommodation also included communal lounge and kitchen/ dining,...
2009
Conversion of a Grade II listed office building to form an additional 54 bedrooms, meeting rooms, break out space, social space and enlarged gymnasium to the Apex City of London Hotel, previously designed by Ian Springford Architects and opened in...
2009
This existing early 20th century arts and crafts cottage was full to the brim with a family of six (including four teenagers), used a cupboard as a kitchen and had only one bathroom. Simply more space and facilities were needed. Through developed...
2009
The house is located in the village of Portling on a spectacular site overlooking the Solway Firth. The site is a steeply sloping, former quarry in a national scenic area which slopes steeply in two directions from the quarry base which...
Back to Site Search
Features & Reports
For more information from the industry visit our Features & Reports section.


