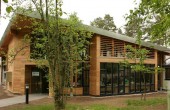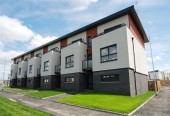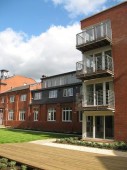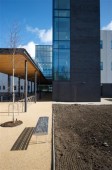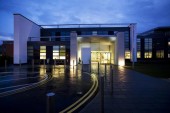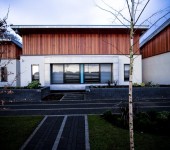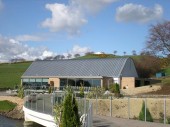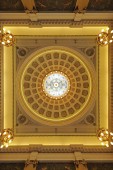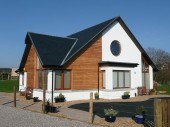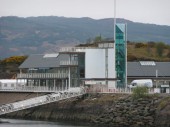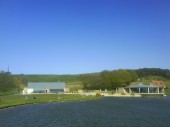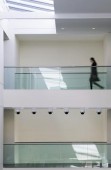Search Results for
1876 buildings found
Buildings 421-435 out of 1876 displayed.
2009
Forestry Commission Scotland along with the Grampian Conservancy occupied a single storey 1970’s ‘L’ shaped cellular office building in need of expansion and significant enhancement. The building is set in a delightful...
2009
Urban Design for Ferry Village as part of Renfrew Riverside regeneration project. Young and Gault were appointed by Park Lane in 2004 to design Phase 1A, comprising mainly residential flatted units, family townhouses and a small element of mixed...
2009
The brief was to convert and extend the Grade B Listed welfare facilities building at the former Knightswood Bus Garage into affordable residential apartments and office space. As well as the conversion, the proposal involved the demolition of a...
2009
Our New Stobhill Hospital project is one of two new outpatients facilities for NHS Greater Glasgow and Clyde which are being procured under PPP. The hospital represents the first of its kind in Scotland. The ethos behind the project is that the...
2009
Reiach and Hall were appointed by Aberdeen City Council and the University of Aberdeen to prepare a brief and obtain outline planning consent for a major sports facility in Aberdeen. Through competitve interview and design presentation we were...
2009
HLM Architects (Glasgow Office) in association with Hall Black Douglas Architects (Local Belfast Practice) were appointed in 2000 to masterplan the £150 million redevelopment of the 1960s Altnagelvin Area Hospital situated in...
2009
Children's House, designed to encourage positive behaviour and management techniques by careful arrangement of the public, semi-public and private areas.
2009
Dick Peddie + McKay have recently completed the first of 2 proposals for Ballencrieff Estates at Ballencrieff Fishery. The First building will serve as the new hub to offer a restaurant with flexible conference and wedding facilities. The Second...
2009
Since 1811, the City of Edinburgh Council has operated from the Grade A Listed City Chambers in the heart of Edinburgh’s Old Town. Originally, the building was the Royal Exchange designed by John Adam in 1761 and was subsequently...
2009
A new-build development of 49 affordable flats on a brownfield urban corner site, varying in height between two and five storeys to respond to Georgian houses on one side and modern flats on the other. The buildings line the two street...
2009
A peaceful holiday environment for children suffering from cancer realising the vision of Calum Spiers who died aged 14.
2009
The vision is to create a complete indoor / outdoor visitor experience centred on a new marina facility on Loch Fyne.
2009
Dick Peddie + McKay have recently completed the second of 2 proposals for Ballencrieff Estates at Ballencrieff Fishery. Located on the reservoir, the Water lily Island Pavilion sits over the water and offers panoramic views over Bathgate. The...
2009
Niddrie Mill and St Francis Primary Schools Joint Campus provides accommodation for 700 pupils and 80 nursery pupils. The new school building is the focal point of the Wauchope Square masterplan, terminating the vista of the new square, defining...
2009
The new building at Jordanhill School, a teaching block for the secondary school, accommodates four school departments including a large open plan art department. A degree of control and care in understanding and organising the accommodation...
Back to Site Search
Features & Reports
For more information from the industry visit our Features & Reports section.


