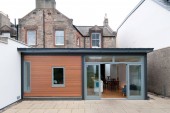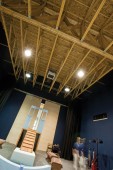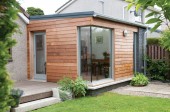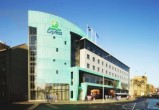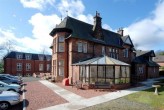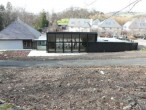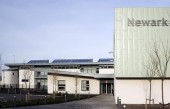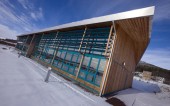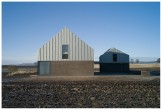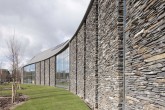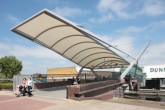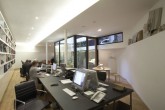Search Results for
1876 buildings found
Buildings 376-390 out of 1876 displayed.
2009
As a family grows, its options can be to live in cramped conditions, relocate or to extend the home. City Architecture Office met this challenge to find extra living, sleeping and family space by altering and extending the existing layout to...
2009
On a limited budget, City Architecture Office was appointed to rationalise and extend this Arts & Crafts two-storey end terraced villa in Corstorphine. The client demanded a modern open plan kitchen, dining, study and lounge with the...
2009
In 2005 City Architecture Office won the competition to design a new theatre on the island of Mull. Situated near Tobermory within the historic Aros Park, the building is orientated to suit the landscaped setting, capture stunning views to...
2009
City Architecture Office enjoyed designing a solution to modernise & extend this late 20th century suburban house. An appraisal of the property identified the opportunity to alter the internal layout to provide an additional bathroom on the...
2009
Complete in November 2008, this 5-storey Express by Holiday Inn hotel is a flagship development within the Dundee City Waterfront Masterplan. Its prominent location offers views across the Tay Bridge and its contemporary design has set a precedent...
2009
Craig En Goyne House is a substantial Red Sandstone Victorian Villa located to the east side of Kilsyth. The property had been altered during its conversion into a residential care home in the 1980s including a single storey extension to the West...
2011
Lee Boyd Architects have completed an extension to the existing visitor facility at the Wallace Monument near Stirling. The building opened to the public in March 2009; professional photography is to be commissioned in Spring 2010. Extending...
2009
The aspiration of both Inverclyde Council and the design team was to provide an exceptionally high quality and environmentally responsible education facility that would inspire the children and staff that would use it on a daily basis. In response...
2009
As part of the governments co-location strategy this project demonstrates pragmatic sustainability with an emphasis on the use of home-grown timber. Based upon the earlier design by the practice for the new District offices for the Forestry...
2009
A building which extends the architects preoccupation with 'Place, Programme & Presence' as a guiding narrative in the creation of new Scottish architecture.
2009
John Wheatley College is a well established and respected Further Education College largely serving the local community in Glasgow’s East End. This project will provide a major new building of approximately 6,000m2 on a brownfield site in...
2009
The new building, “Carrochan”, provides a central headquarters for the first National Park in Scotland that covers a region over 700 square miles north and west of Balloch. The new building provides flexible workspace for over 120...
2009
Inspired by the elegance of a swan in flight, the canopy was commissioned by Clydebank Re-built, the town’s urban regeneration company, and publicly funded. It spans the Forth and Clyde Canal in Clydebank town centre, replacing an unpopular...
2009
This new office building involved the rebuilding of an old derelict printworks at the back of an urban block in Glasgow. It subtly develops the section to introduce natural light and intriguing views into a subterranean space. It refurbishes the...
Back to Site Search
Features & Reports
For more information from the industry visit our Features & Reports section.



