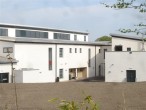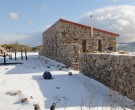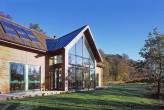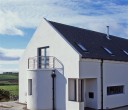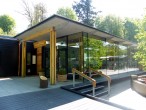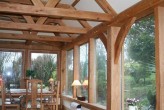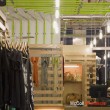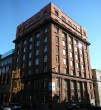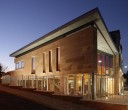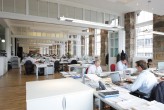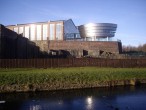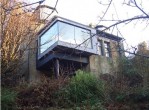Search Results for
1876 buildings found
Buildings 346-360 out of 1876 displayed.
2008
Family houses all feature a Ground Floor Bedrooms & WC’s which can easily be adapted to provide an accessible shower room making future adaptation more achievable. A 140mm Traditional Timber Kit construction was employed. The wall...
2008
This new two-storey school is designed to suit its sloping site and is grouped around a private, landscaped courtyard. It has been designed specifically for eighty pupils with moderate learning difficulties Materials that are recycled, reused...
2008
A’Chrannag is located on the edge of town, just outside the Rothesay Conservation Area, using a brownfield site that was formerly occupied by the Foley House Hotel, demolished after a fire in 1995. The site has considerable wildlife value...
2008
Lotte Glob is a Danish ceramic artist whose practice is closely identified with the wilderness landscape in North-West Scotland. She commissioned me to build a living and working space that would enable her to integrate her practice, her business...
2008
The design of the Burnett House seeks to address the difficult challenge of using sustainable contemporary construction in a way that that is in harmony with the local vernacular tradition. The interior of the house is essentially an open...
2008
The quality of recent additions to the rural housing stock has left much to be desired, with a high proportion of kit houses that have box like rooms and windows ordered from catalogues. The McKay House is designed to reflect a confident and...
2008
This visitor centre, designed Simpson and Brown Architects, at Dawyck Botanic Gardens, near Stobo, was funded by the Scottish Government and Scottish Borders Enterprise. Opened during the 30th anniversary year of Dawyck coming into the care of the...
2008
This project, for an independent urbanwear retailer, had the brief to create a flagship store from a series of components that could also be adapted for future expansion to other retail sites. The various sales areas of the shop - menswear,...
2008
This project, for an independent urbanwear retailer, had the brief to create a flagship store from a series of components that could also be adapted for future expansion to other retail sites. The various sales areas of the shop; menswear,...
2009
Two penthouse floors have been added to this neoclassical building bestowing an element of height that the original failed to reacH, making for an impressive pairing when viewed alongside the similarly treated Sutherland House.
2009
The village of Bothwell is centred on a conservation area between Hamilton and Glasgow and it has become one of the west of Scotland's most fashionable locations to live. This picturesque place dates from medieval times and its red sandstone...
2009
Concept Statement: The Schoolhouse is a former school building, sitting between Stanley Street and Portman Street which has been converted by LoftOffice to provide distinctive and flexible office space. CRGP Limited designed and managed the...
2009
The design of the new building borrows heavily from memories of the old Summerlee ironworks, which now proudly forms the centrepiece of the 22-acre site. The materials used in the new building namely concrete, natural slate, sandstone, industrial...
2008
By reconfiguring the existing kitchen and extending out to create a new family dining bay, the existing Victorian house immediately feels lighter and more spacious with increased relationship to the garden. The nature of the steep site...
Back to Site Search
Features & Reports
For more information from the industry visit our Features & Reports section.



