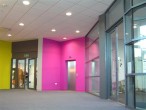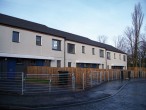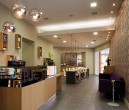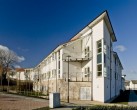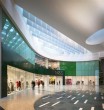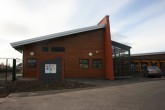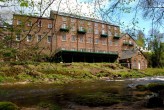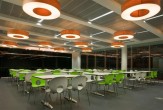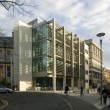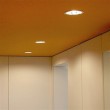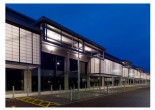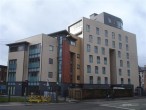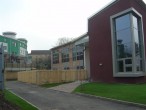Search Results for
1876 buildings found
Buildings 331-345 out of 1876 displayed.
2008
The ISE facility is an extension to the existing Institute of Exercise & Sport at the University of Dundee. An existing gym was demolished and a small car park lost to accommodate the extension. The accommodation includes; ground floor - a new...
2008
The Steeple is a new centre for the arts in Newburgh, Fife, Scotland, housing affordable studios, a residency flat with its own studio for visiting artists, and a project space which can be booked for classes, workshops, performances and...
2008
The project brief for the Brownfield site on the South side of Edinburgh required a mixture of residential types: flats, 2/3 bedroom homes and amenity flats. The subsequent layout arranged these in relation to the nature of the site boundary...
2008
LEEBOYD Architects were commissioned by PURE Spa in August 2007 to design the fit out of their third Beauty Salon and Day Spa in Scotland which is located in the new Silverburn Shopping Centre at Barrhead, Glasgow. Challenged by the angular...
2008
Dementia care housing at Craigmillar for The City of Edinburgh Council. The development provides 60 dementia bedrooms with en-suite facilities, in 6 groups of 10 residents. Each residential wing is arranged around a safe courtyard space,...
2008
High quality contemporary office development located on one of the last few remaining gap sites in the historic centre of Edinburgh. The development comprises 12,000sqft of office accommodation over ground plus 4 storeys. The external facades...
2008
The 'eco-fit-out' of a 70,000sqft Marks and Spencer store at the Silverburn Mall in Pollok, Glasgow. The retail giant is aiming to be carbon neutral by 2012 and this is the first new build project in line with M&S' Plan A strategy. Being...
2008
Perth and Kinross Council have recently opened a brand new ‘state of the art’ Additional Support Needs (ASN) school within the existing campus at Perth Academy/Viewlands Primary School. The opening of the facility, designed and...
2008
Occupying a prominent position on the banks of the River Ericht, this Category A Listed former working mill has been restored to form 20 unique maisonette and flatted dwellings. Continuing as a working mill until 1979 and subsequent visitor...
2008
Edinburgh College of Art purchased our award-winning Westport, Evolution House and we successfully won the commission to space plan and fit-out our building as part of their Lauriston Place city centre campus in a 2 phase contract completing...
2008
Introduction : Recently completed, this £4.3m project, provides research laboratories and associated accommodation in a new building on a brown field site adjacent to and connected to the existing Department of Computing Science within the...
2008
The hyndland after school club provides before and after school care for p1 – p7’s. Abbozzo’s remit was to create additional space, and to create a playful sculptural element comprising of: Staff mezzanine...
2008
Elgin Retail Park is located at the junction of Edgar Road and the Wards, comprising 10 units with a total area of 85,500sq.ft in an L-shaped block with open south-west aspect. The blocks face on to a customer car park of 373 spaces including 22...
2008
London Road is a development of 22 flatted dwellings and associated parking. It is bound to the North by London Road, the East by Charlotte Street, the West by Lanark Street and to the South by the canteen building of the Wise Group (formerly the...
2008
The building has been tailored to meet the special requirements of the pupils who will attend the new school. The design is the culmination of a unique collaboration between the architects and educationalists, which has resulted in a completely...
Back to Site Search
Features & Reports
For more information from the industry visit our Features & Reports section.


