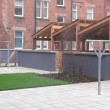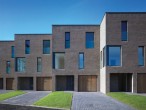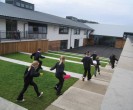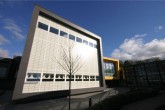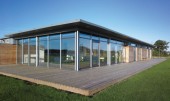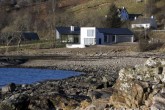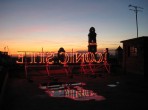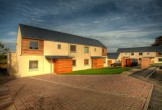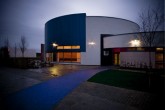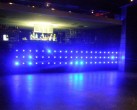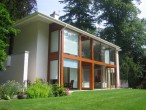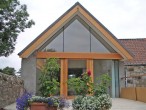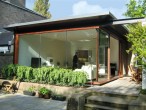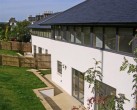Search Results for
1876 buildings found
Buildings 316-330 out of 1876 displayed.
2008
Introduction Ibrox Backcourts Regeneration project is the result of close co-operation between Govan Housing Association Ltd, Sinclair architects, City Design Co-operative and, fundamentally, the input of the local community to improve the use...
2008
The design of the development explores three traditional residential typologies on the site. The terrace was proposed to make the most efficient use of the complex geometry of the site. On the southern edge the site is bounded by a curving...
2008
The brief was to design and construct a facility with that would reflect the aspirations of the council in relation to attainment, achievement and, in particular, inclusion. This is reflected in the quality of both the design and the selection of...
2008
The school has been designed to accommodate a roll of 1100 pupils and approximately 100 staff. As part of a PPP project to provide 4 new secondary schools in the Stirling area, the building also contains community facilities and was completed in...
2008
To produce a design solution appropriate for use, jmarchitects adopted a ‘charette’ process, involving staff, pupils, governors and design team, who worked together to help generate and refine the project scope and brief. The final...
2008
This project formed part of the Stirling Schools PPP. The brief was to create a new pavilion and first class wicket for Stirling County Cricket Club along with a smaller training wicket. The project aimed to create a new facility that...
2008
A single-family dwelling built in a rural location on the West Coast of Scotland, a former caravan site on the beach-head below the tiny settlement of Arduaine, midway between Lochgilphead and Oban. The plot was purchased with detailed planning...
2008
Manchester is becoming a perfect example of a city re-presented through the developers’ language of branding, where flats are called "living spaces", properties are sold as a "lifestyle" and the heritage is marketed as...
2008
The development consists of 8 farm steading conversions and 20 new-build homes. The first phase, which was completed in the autumn of 2006 offers seven conversions of 1, 2, & 3-bedroom accommodation, all designed to meet modern lifestyle...
2008
The aspiration of the design for the new annexe is to provide the local community with the modern and adaptable additional school facility with up-to-date technology and accommodation to help the school meet the demands of the rapidly changing...
2008
Live is the latest phase in the regeneration of Dundee’s most popular Night Club. “Live” is a custom designed live music venue for 1500 people and in addition to the main performance space there is a chill out area , a VIP...
2008
This project totally transformed a disjointed and unremarkable suburban 1970’s house in order for it to rejoice in its fantastic mature garden overlooking the river Tay. The extension is formed by an exposed timber frame, forming a grid...
2008
Fife’s ancient burghs, occupies a challenging site. The two storey extension is cut into a rock face, and is grafted into the client’s existing garden. A relatively modest extension of only 50m2 provides a dramatic new living room,...
2008
The brief was to extend an existing semidetached single storey cottage with a contemporary lounge extension. The cottage sits in a mature, south facing garden. An area on the west boundary was identified as the most suitable position for the...
2008
This development of three luxury homes is located on a north facing site on the banks of the River Tay with panoramic views to the north of the River and Dundee City beyond. The two southern units are 2.5 storey Villas, each of which is...
Back to Site Search
Features & Reports
For more information from the industry visit our Features & Reports section.


