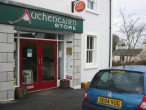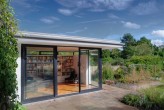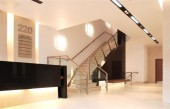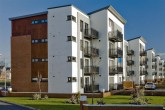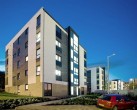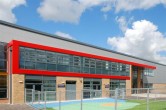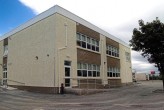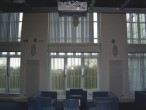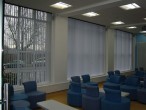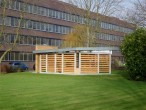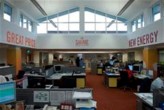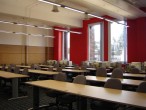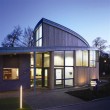Search Results for
1876 buildings found
Buildings 286-300 out of 1876 displayed.
2008
At a time when the national press deplores the closures of GPO services in towns and country, we were delighted to submit fee quotation for a new shop & post office, three bedroomed house and area for a pre-school playgroup on a new site in...
2008
This project is a garden room extension to an existing 1930’s house. The key premise of the design was to engage the house with the large south facing garden to the rear. The extension takes the form of a simple pavilion comprising full...
2008
110 St Vincent Street, a spectacular new office redevelopment, was completed in August, in the heart of Glasgow's commercial district by Holmes for Scarborough Development Group plc (SDG), almost exactly 80 years after the original building first...
2008
220 St Vincent Street, Glasgow, a Grade B listed building, has been sensitively and excitingly redeveloped by Holmes for developers ING Real Estate. Reinvented as a sophisticated office development, 220 St Vincent Street can lay claim to being...
2008
Located on a brownfield site on the banks of the Forth and Clyde Canal, the Mondriaan development consists of 4 storey flats, 2 storey flats and townhouses with associated private parking and amenity spaces. Borrowing influences from Borneo...
2008
A major residential redevelopment of a brownfield site east of Glasgow’s city centre and close to Glasgow Cathedral and the famous Necropolis. The urban design strategy provides contemporary buildings using a blend of materials, massing,...
2008
South Lanarkshire Council's £600 million Primary Schools Modernisation Programme, will deliver 108 brand new primary schools and 16 refurbished primary schools. This major Framework Agreement programme will transform the local authority's...
2008
The brief was to create a two-storey extension at the existing single storey school. The extension had to include three new classrooms, a study resource area and a multi purpose area. The ground floor multi purpose areas and the first floor...
2008
The brief was to provide a modern Common Room Facility in lieu of the existing – again a mostly barren, drably decorated space sparsely populated by miscellaneous chairs and tables. Similar to Room 372 the current space was primarily...
2008
The brief was to provide a modern Common Room Facility in lieu of the existing – a mostly barren, drab space sparsely populated by miscellaneous chairs and tables, anonymous lockers and several vending machines. The current space was...
2008
The brief here was to take an existing space within the college, previously stripped out for works that had never come to fruition, and fit a new Chemistry lab, providing perimeter and island benching with all associated services and fume cupboard...
2008
The stated aim of the brief was to design a shelter for smokers who work in the Oxford House office block. British American Tobacco’s main proviso was that it had to be sited prominently to provide a point of visual interest and allow those...
2008
This project was a full internal refurbishment of a two-storey office amenity block housing a café area on the ground floor and office accommodation on the first floor. The fully functioning café with cooking facilities was reduced...
2008
This aim of this project was to create two multi functioning teaching rooms for use by the Electronic & Electrical Engineering department and the Central Pool Teaching department on Level 4 in the Royal College Building for Strathclyde...
2008
The new headquarters building for the Joint Carnegie Trusts provides office space for all three Carnegie Trusts (UK Trust, Universities Trust and combined Dunfermline and Hero Fund Trust), bringing them together into one building for the first...
Back to Site Search
Features & Reports
For more information from the industry visit our Features & Reports section.


