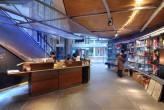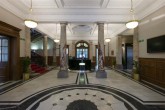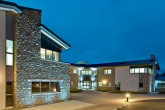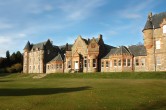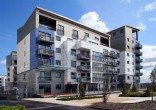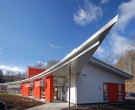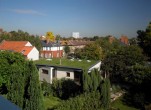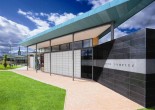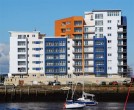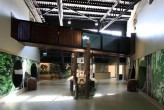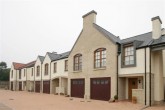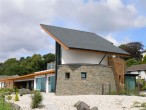Search Results for
1876 buildings found
Buildings 226-240 out of 1876 displayed.
2008
The commission to design the refurbishment of The Lighthouse foyer and first floor retail and office space followed the completion of a feasibility study in January 2006. The study had been commissioned in order to make recommendations and design...
2008
Lothian Chambers was constructed in 1904 (J MacIntyre Henry) as the civic headquarters for Midlothian County Council. It is a high quality (B) listed building and forms part of a major urban grouping along with St Giles’ Cathedral, the City...
2008
A new era in community healthcare in Fort William begins next week with the launch of the new £9 million medical centre at Blar Mhor. The Fort William Health Centre will bring together the towns 3 existing GP Practices with all local...
2008
The sympathetic conversion of an existing Grade B Listed Victorian Hospital building into 15 townhouses and 6 apartments. Gowrie House has a distinctive façade of ornate red sandstone with numerous stone features including turrets, carvings...
2008
The project consists of 275 apartments with underground parking, and varies in height from 5 to16 storeys. The building is part of a wider masterplan for western harbour, and is located on a new’ central park’ to which its scale and...
2009
The Pitlochry Community Hospital is an ambitious Public/Private sector development which brings together several Healthcare facilities onto a single site located within what was formerly undeveloped woodland, yet is only a few minutes walk from...
2008
The Brief: to convert and extend an existing garage with studio above creating a house with studio space for an elderly lady to remain close to the environment she has lived in for most of her life. Design Approach: within the garden of a...
2008
The Harry Smith Complex in Lanark was commissioned by South Lanarkshire Council, Social Work Services, and has replaced an existing adult resource centre built in the early 1970’s as a day centre for adults with learning and physical...
2008
A 5-10 storey residential development of 130 apartments with underground parking, forming a complete urban block in the new Granton Harbour masterplan. The east frontage facing the harbour is broken into a series of coloured narrow fronted blocks,...
2008
The Broch is a development of 20 apartments and is designed to be the focal building in the St Catherines masterplan. The masterplan is a contemporary interpretation of the historical 12th century town plan of Perth, where streets and squares are...
2008
Site The site is steeply sloped from north to south and successfully incorporating this height difference into the project is an integral part of the building design. The site is 0.4 hectares in total. Building Users The building...
2008
1) Pinkerton Steadings, Crail comprises 50 Plots divided into 34 dwelling houses and 16 flats. The clients brief was to create a development which not only provided a marketable solution given its popular tourist location, but to allow...
2008
The project is a 3 storey development of 14 apartments in two distinctive buildings in Corstorphine village in Edinburgh. The building occupies the corner of Station Road and Tranquir Park West. The existing street lines, existing mature trees,...
2008
This House was Designed and built for Jean Elvidge, a unique lady, private yet outgoing with a passion for sailing and the sea and this is reflected in the Design of her home. Imagine yourself walking down to a private beach somewhere on your own...
Back to Site Search
Features & Reports
For more information from the industry visit our Features & Reports section.


