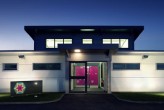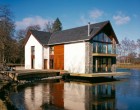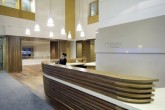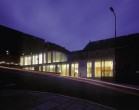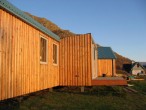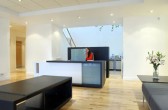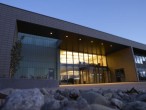Search Results for
1876 buildings found
Buildings 196-210 out of 1876 displayed.
2007
The client approached us with a brief to speculatively procure a childcare facility in the town of Dingwall after identifying a gap in the market. The requirement was for a purpose built and designed childcare facility for babies to pre school...
2007
Situated in an elevated south facing site in the town of Dingwall the project brief was simple: transform an aging two bedroom 1960’s bungalow into a modern house. With the requirement for three dimensional space, natural light and a...
2007
The Brief Overlooking a small loch, at one time used as a fishery, with uninterrupted view towards the Campsie & Dumgoyne Hills. A haven of peace and quiet for a businessman Jim, his wife Simone and their three children. The Client had...
2007
This grade C(S) listed building originally comprised two spaces: an entrance vestibule/kitchen area and a meeting hall, all on one level. The brief required a main social space and two double bedrooms. We have respected the existing form of the...
2007
This project took an existing unused space within the school and transformed it into an exemplar hospitality academy. The design takes the form of a contemporary restaurant within the wider school environment. The design is based around the...
2007
We have a good long-term relationship with AEGON and have worked with them on a variety of projects involving interior design and branding elements. On this particular project, we were asked to redesign their visitor reception and staff entrance....
2007
After years of speculation about whether there would ever be more than two Tinderboxes, we were commissioned to design a new Tinderbox in Glasgow. We designed the first Tinderbox in 1998 on Byres Road, as an outlet to showcase Matthew Algie...
2007
The recently completed project for Marchmont St Giles’ in Edinburgh replaces existing temporary accommodation with a new hall, meeting rooms and vestry to enable the church to provide more effectively a range of services to its congregation...
2007
Opportunities to create distinctive new architecture in the centre of Edinburgh are quite rare but the new courtyard development for St Mary’s Roman Catholic Cathedral at the east end of York Place illustrates the potential of simple,...
2007
Breaking the mould for Holiday Inn was the key to our concept designs for Aberdeen West. The general perception of the Holiday Inn brand is green, fairly pedestrian and unmemorable. Our aim was to change that image. The brief was to create a...
2007
This house is a contemporary design that uses vernacular forms and local materials to create an elevated but sheltered eerie overlooking Loch Sunart. Heavily insulated and using solar gain, it requires almost no heating. The building employs a...
2007
A two-storey bar, restaurant and nightclub in Edinburgh’s Chambers Street has been transformed following an overhaul by architecture and interior design practice KBA. The £500K refurbishment will create a series of complementary...
2007
The former Further Education Building (FEB) on Jordanhill Campus was released by Strathclyde University as part of the sale of a larger area of redundant land. CALA submitted a successful bid for this land which included the redevelopment of the...
2007
Developed for the practice's own use, the open plan office and studio space is designed to promote a collaborative approach, efficient team working and transparency of management in a pleasing modern environment. The reception was stylishly...
2007
The Centre for Health Science will become a leading research and training resource that will help to transform healthcare development and teaching in the Highland region by bringing together a number of healthcare research institutions under one...
Back to Site Search
Features & Reports
For more information from the industry visit our Features & Reports section.


