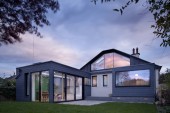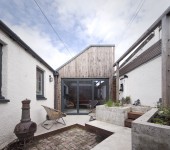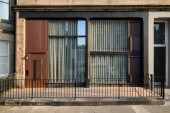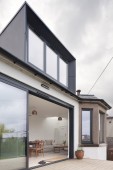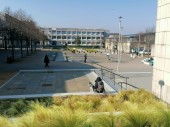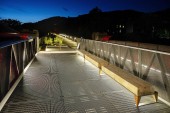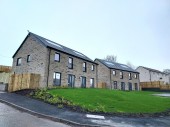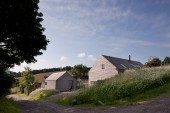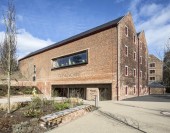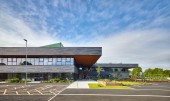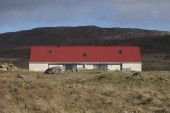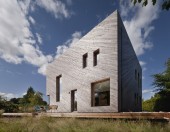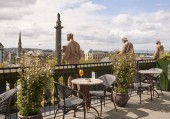Search Results for
1876 buildings found
Buildings 1636-1650 out of 1876 displayed.
2022
The concept was to make a North facing bungalow feel light filled and connected to the garden. The long skylight leads from the front door, through the entrance to the dining room extension, which is at garden level. Upstairs, a wide dormer with...
2022
A small extension to make the house work better by providing a dining space next to the kitchen, and connecting to the garden. As the garden was small, it was essential that the design worked with the outdoor space, so the whole elevation was...
2022
43-45 Comely Bank Place was originally built as 2 shop units at street level below the classic Victorian 4 storey, Edinburgh tenement that strongly define the character of the Comely Bank district. The two units were combined into one in the mid...
2022
This family home needed to be extended to include two more bedrooms for a growing family, and a home office for two. By extending to the side, two children's bedrooms were created, with narrow elevations to the front and back, we designed...
2022
The brief for Waterfront Place took an integrated approach to the design of the 7044sqm space, to include the following facilities: hardstanding for event use; a landscaped zone; an interactive play area centred on a life-sized whale sculpture;...
2022
The Glasgow Canal is located 1km north of the city centre. It meanders through various disadvantaged communities which lie within the 15% Scottish Index Multiple Deprivation most deprived areas in Scotland and suffer from some of the country's...
2022
This community design led project was initially created with the direction and vision of the Wester Hailes Community Trust and facilitated by HarrisonStevens. It is an example of a town centre square transformed through community interest,...
2022
The bowline is a new active travel route and elevated linear park with viewpoints that brings back into use the disused Bowling Viaduct and its listed Swing Bridge. The elevated travel route eliminates a dangerous road crossing on the A814,...
2022
The major regeneration scheme at Bellsmyre, Dumbarton is taking shape with four families moving into their new homes and the council giving the green light for the next phase of the major scheme, part-funded by the Scottish Government, to improve...
2022
The small site sits in the middle of a hamlet with the original stone farmhouse, cottage and steading adjacent. It was the site of the former ploughmans cottage and was bought with an existing planning application for a square house sat in the...
2022
Glenkinchie, lovingly known as The Garden Distillery, is the Lowland Home of Johnnie Walker and was the first brand home in the Johnnie Walker ‘Four Corners’ series to reopen in October 2020. Our brief predominately focused on the...
2022
Our practice has delivered the most publically accessible and community orientated School in Scotland by virtue of innovative spatial design, whilst fully ensuring pupils security, safety and wellbeing. The Jedburgh project aims to strengthen the...
2022
Returning to the Outer Hebrides from the city was a long-term dream for the client, whose brief was to regenerate their vacant family croft, located near the south-west coast of South Uist in a harsh, isolated, yet incredibly beautiful landscape...
2022
Ostro is a contemporary and exemplary low-energy dwelling in semi-rural Stirling. A Certified Passivhaus, the building achieves extremely low operational and embodied carbon emissions and attained ‘Gold’ accreditation in Section 7 of...
2022
Gleneagles Townhouse, Edinburgh is the result of a five year project to convert the former Bank of Scotland headquarters at 37-39 St Andrews Square into a hotel and private members club as part of an expansion of the Gleneagles Hotel brand...
Back to Site Search
Features & Reports
For more information from the industry visit our Features & Reports section.


