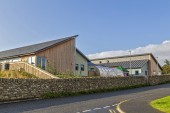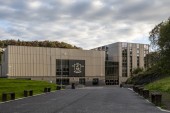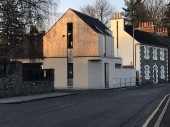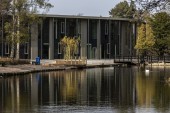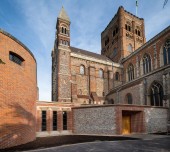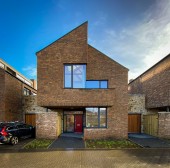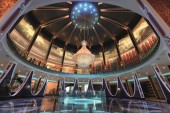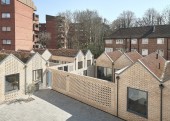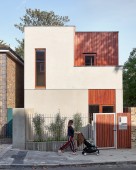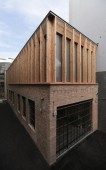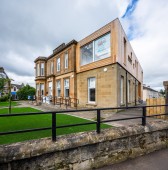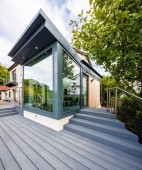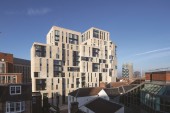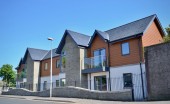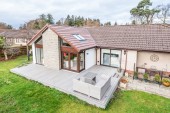Search Results for
1876 buildings found
Buildings 1471-1485 out of 1876 displayed.
2020
The Eric Gray @ Seafield Centre is a facility that provides a range of day care support for the increasing number of adults having a complex mix of needs varying from people presenting with autistic spectrum to those having profound disabilities....
2020
Oban High School (OHS) is a 1,300 pupil secondary school with community facilities. The building is at the south east edge of Oban, built adjacent to the former school and nestled within the backdrop of two large rock outcrops, one of which...
2020
Following detailed analysis the final “active corner” design was preferred as it both maintained a formal streetscape along with private garden/access. The concept to flip the living spaces with 2 bedrooms at ground floor accessed...
2020
The GRID (Global Research Innovation and Discovery) teaching and learning facility was designed specifically to promote collaboration between departments, with an emphasis on ‘Learning Through Making’ in subjects such as Engineering...
2020
SUMMARY The ‘Alban, Britain’s First Saint’ NLHF-supported project at St Albans Cathedral called for a new Welcome and Learning Centre to be created by connecting the Grade I listed Cathedral to its Chapter House building, built...
2020
The project comprises three family townhouses in a new mews on the site of a former church hall to the north-east of the Grade B listed St James Church in Portobello. From conception, the intension was that the mews design would both enhance and...
2020
In 2013, Studio MB was commissioned by the Amiri Diwan to design a new national museum and cultural centre within the shell of a former Kuwaiti Palace, left in ruin following the Iraqi invasion in 1990. The 15,000m2 restored, repurposed and...
2020
The single-storey courtyard approach to these dwellings encourages adaptability and therefore long-life. Exposing the rafters helps emphasise the green roofs they support - a naturally expressed feature of the recyclable materials prevalent in...
2020
Soboro project is a two-bedroom house situated close to Victoria Park in east London. The main brief from the client was an element of flexibility, for a growing family and option of relatives or friends visiting and staying. The new house was...
2020
20A Northburgh Street - Noboro - in Clerkenwell was commissioned by CABU, a newly formed company specialising in prefabricated modular buildings, for their new London headquarters. Having designed the company’s modular offerings we were...
2020
Our clients procured an old bank building in the town centre of Carluke. The building had been modified several times over the years as a bank, including the erection of 2 flat-roof extensions to the rear and side. Our brief was to create safe,...
2020
The owners of this house have carried out various alterations over the years but had not fully exploited the elevated position of the ground floor or the views over the Campsie Hills from the living room. This relatively small project creates a...
2020
Pablo Fanque House is a new-build student residential accommodation building in Norwich city centre incorporating 244 student bedrooms plus associated social and amenity spaces. The site provided an opportunity to close an obvious void in the...
2020
The site is located on the former Viewfield hotel grounds in a residential area in Arbroath. The scheme is designed around the existing hotel building which will be stripped back to its original form by removing all the miscellaneous...
2020
The main element of the extension was to create an open plan kitchen/dining/living space with a large patio/deck. This was achieved by knocking through the existing kitchen/dining spaces and extending by approx. 3m at 90° to the main house...
Back to Site Search
Features & Reports
For more information from the industry visit our Features & Reports section.


