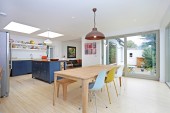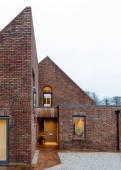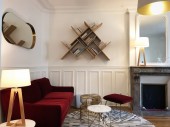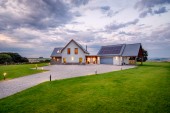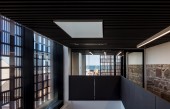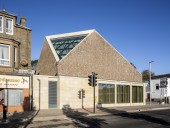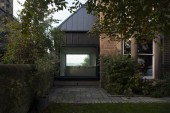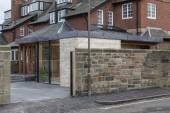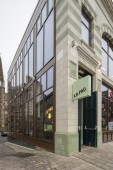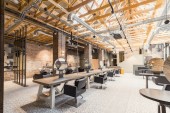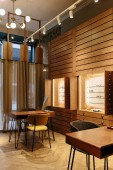Search Results for
1876 buildings found
Buildings 1426-1440 out of 1876 displayed.
2020
This conventional 1930s bungalow was extended and to the rear and the side to create a large family room kitchen and dining area, forming a sheltered terrace area and connecting the interior to the garden.
2020
This house was designed and built 40 years ago by an architect for his own use. The house had considerable charm and a certain brick brutalist character but it was designed in such a particularly individual way it was difficult to use for a...
2020
This project included a full restoration and reconfiguration of a 19th century parisian flat. The challenge was to create different spaces that could adapt to a modern family when they are two or six people in their 80 m2. Storage was a...
2020
A contemporary new build on an elevated site near Pitmedden. The site benefits from panoramic views from an elevated level however with the prime view at the North, the design solution needed to address how this could be captured whilst ensuring...
2020
Moxon Architects have transformed two central civic buildings in the major fishing port of Fraserburgh, to form a single unified headquarters for Aberdeenshire Council. As the first completed project of the Fraserburgh 2021 Townscape Heritage...
2020
Monifieth Parish Church is the amalgamation of 3 churches in the parish. Over 10 years ago a bold decision was taken to build a new church rather than try and refurbish one of the existing period buildings. It was recognized then that none of...
2020
The New Steading rises from the ruined walls of a stone farm building in a secluded Perthshire glen. The lightweight, timber structure is clad in rugged, wide format oak boards, cut from the clients’ own tree, that will silver down to...
2020
The site is located in the peaceful conservation area of Newhaven, Edinburgh opposite a private park and overlooking the Firth of Forth from its elevated position. Two well established deciduous trees at the end of a cul-de-sac mark the entrance...
2020
Flitch House, a garden room extension in Trinity, Edinburgh, is an interpretation of the Listed house’s original Arts & Crafts ideals. Using a palette of light-coloured brick, Douglas fir, and oxidised copper, the project provides new...
2020
Background Kirkjuvagr means “Church Bay” in Old Norse and gives it name to the gin handcrafted at The Orkney Distillery. Back when Orkney was emerging as a seat of power in the Viking Empire, the Norsemen would sail their...
2020
MOSAIC Architecture + Design has given Ka Pao, the new restaurant housed in the basement of the recently converted Botanic Gardens Garage on Vinicombe Street in Glasgow’s West End, a distinctly South East Asian look and feel to complement...
2020
Holmes Miller’s initial involvement in Park Quadrant began in December 2014, when the development site was brought to the open market by Glasgow City Council via City Property. This was not the first time it had been the focus of potential...
2020
When Stuart Whitelaw, owner and founder, of Mesart Hair Salons contacted us to help with their new ‘ super salon’ we excited to hear the brief: to create ‘instagramable spaces’, and secondly, to provide flexibility without...
2020
When we first met Michael McGrath, owner of McGrath Opticians of Byres Road, he spoke of his days as a young optician and how spectacles were dispensed. In bygone days, opticians were not permitted to advertise in any way, hence glasses were...
2019
Keppie won an architectural competition to complete the concept design and Masterplan for the new £340m Events Complex Aberdeen (TECA) project. The distinctive venue comprises of a 15,000-capacity live entertainment arena (P&J Live)...
Back to Site Search
Features & Reports
For more information from the industry visit our Features & Reports section.


