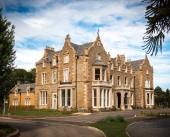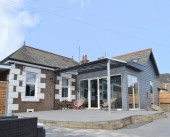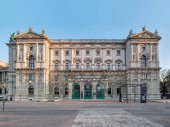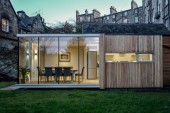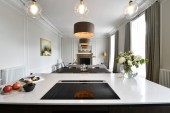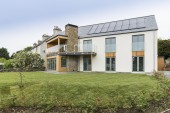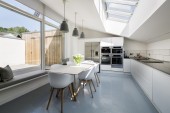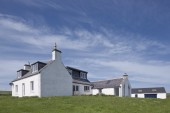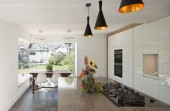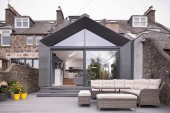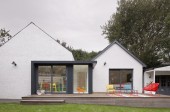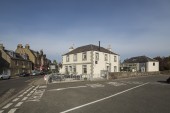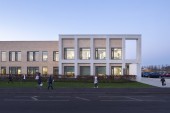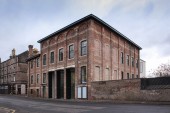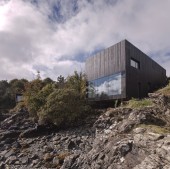Search Results for
1876 buildings found
Buildings 1321-1335 out of 1876 displayed.
2019
Ashludie House sits within the Ashludie Grange development and forms part of the regeneration of this historic part of Monifieth. The Jacobean style mansion was built in 1866 and designed by the prolific Dundee architect James MacLaren. The...
2019
The existing dwelling is traditional in layout, with three bedrooms, a bathroom, family room, lounge and kitchen. The north facing rooms of the dwelling have large windows and light however the rear south facing rooms have small windows and...
2019
Following an international open competition in 2013, Hoskins Architects – in collaboration with Ralph Appelbaum Associates – were appointed to redevelop the Weltmuseum Wien’s exhibition and visitor facilities. The 7,500m²...
2019
Working within Edinburgh’s Georgian New Town World Heritage Site on a Category A listed town house present’s its own challenges! We were tasked with creating a new cooking/eating space that forms a link between the basement storey...
2019
5 Melville Crescent blends historical elegance with contemporary design and craftsmanship. Originally built in 1855, the grandeur and elegance of this impressive ‘A’ Listed building draws inspiration from Edinburgh’s Georgian...
2019
Applecross is a forever family home in the Scottish Borders. The main aim behind the design was to take all the best elements of the clients’ former home, and add the elements that it missed, in addition to more. The form of the building...
2019
Proudly contemporary in style, the proposed work aims to present itself as an evolved form of the site’s existing frontage while integrating sympathetically into the immediate Conservation Area context through the use of appropriate...
2019
The house comprised of an existing two storey 3 bed cottage which had been previously extended forming a link to the adjacent single storey storage bothy. Our brief for this first stage was to create a family home, converting the unheated bothy...
2019
The brief was very simple and restricted in scope. The main requirement was to create a new open plan kitchen and family area on the ground floor to the rear of the existing property by removing an internal load bearing wall. The client also...
2019
The clients first approached Hyve in 2015 to explore options for their Edwardian terraced house. It was already a lovely family home but it was fast becoming very tight for living space with a growing family of five children and a dog. They had...
2019
HYVE Architects were appointed to create additional living spaces to a steading in Drumlithie for a family with 2 young children. The new area was to provide enough space to accommodate an open plan dining area and a new master bedroom with...
2019
The site is located in Buccleuch Street, in the centre of Melrose. The site is bound to the north and the west by private houses, and gardens (Harmony Garden), and to the east by a car park serving Melrose Abbey. This historic building is located...
2019
St John’s primary school responds primarily to its context and its education function. The school is deliberately understated reacting to its residential setting in relation to siting, scale and massing, materiality and...
2019
Edinburgh Printmakers’ new creative hub is located within the former headquarters of the North British Rubber Company. Our project involved the redevelopment of this derelict building into a multi-use arts complex centred around printmaking...
2019
This coastal house is built in a prominent location, being very visible from approaching ferries and the pier. The site is within a wooded area, with a flat plateau at the top, sloping down to a steep rock face meeting the shore. The obvious...
Back to Site Search
Features & Reports
For more information from the industry visit our Features & Reports section.


