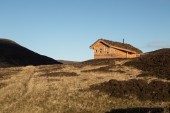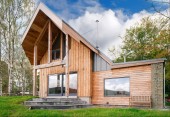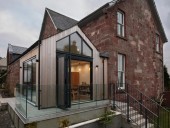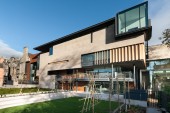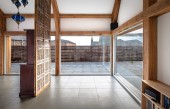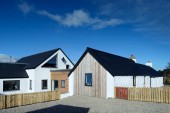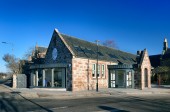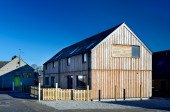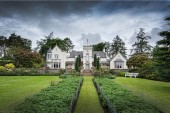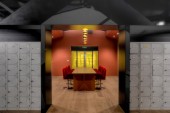Search Results for
1876 buildings found
Buildings 1141-1155 out of 1876 displayed.
2017
The shieling was commissioned as an escape, for small gatherings or parties, lunches or dinners, to be arranged around a very long and narrow table. It sits alone in the vast, rugged and windswept landscape of the Cairngorms, invisible from many...
2017
AKA were commissioned to design a contemporary low energy dwelling on a tricky triangular site, which related well to its wooded setting and made the most of its fine views over rolling farmland. Craobhach is one of 4 plots created by Ballogie...
2017
A traditional B-Listed Sandstone Villa situated in the Pollokshields Conservation Area required extensive restoration work and remodelling. Grant funding was obtained to carry the external fabric repairs to the main house this include traditional...
2017
A new extension built on a traditional sandstone villa situated in the Helensburgh Conservation Area. The brief was to design a new kitchen layout which connected to the garden and allowed natural light To flood the sapce. The original kitchen was...
2017
The development at Brunswick Road provides 175 new apartments and commercial space, comprising of 1-bed, 2-bed & 3-bed apartments with a mix of private and affordable housing. Earlier Planning applications on the site had been unsuccessful due...
2017
A new cultural centre in the historic centre of Dunfermline. The competition winning design employs a top-lit internal street as the organising device, connecting the world’s first Carnegie Library to the new cafe, children’s library,...
2017
This new house occupies the site of a disused railway siding, a few hundred feet away from the seashore in Aberdeenshire. The concept of the building’s form was to create the impression of a modern fishing shed, similar to the old timber...
2017
The design creates a signature building in each of the three corners of the site. These taller buildings range in height from 6 to 9 stories interconnecting with the wide cityscape, providing an identity and acting as signposts for the new...
2017
The Old Post office house at Knockfarrel, Dingwall was attached to a stone steading. The cottage was small and was not suitable for modern living. The brief was to renovate the cottage and steading and erect a large extension to the rear. The aim...
2017
In 2012 the Muir of Ord Hall & Facilities Company became the owners of The Old Tarradale School in Muir of Ord. They were granted lottery funding to renovate the School into a multipurpose community building. The building was gutted and...
2017
he brief was to convert a derelict storage building in the middle of Beauly Village into 2 dwellings. The site was tight and the building was surrounded by houses and access roads on all 4 sides. The building was gutted internally and the...
2017
Douneside House, the MacRobert family home until Lady MacRobert’s death in 1954, is owned and operated by The MacRobert Trust and set within the gardens and estate at Cromar, near Aboyne in Aberdeenshire. Traditionally the hotel provided...
2017
Graven has transformed a previously uninspiring industrial unit into a state-of-the-art Data Centre and dynamic workplace environment for SLC designed to promote innovation and adopting new ways of flexible working. The new Data Centre houses...
2017
The Kelvin Hall, originally built in 1927 as an exhibition hall reopened to the public in August 2016 after a 3-year redevelopment lead by Page \ Park Architects, transforming it into a multi-use Sport, Culture and Education building. The...
2017
As part of West Lothian Council’s ambitious schools programme, Collective Architecture, in collaboration with consultants Scott Bennett Associates and EDP Consulting Engineers, has delivered a new purpose built extension at Toronto Primary...
Back to Site Search
Features & Reports
For more information from the industry visit our Features & Reports section.


