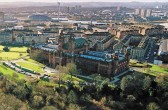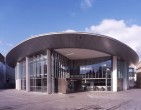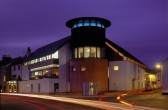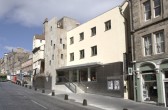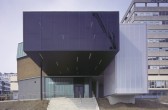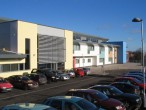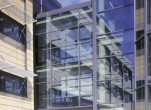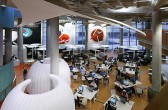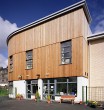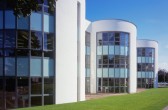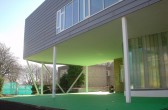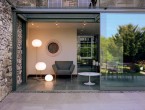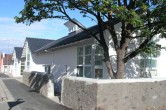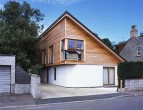Search Results for
1905 buildings found
Buildings 1-15 out of 1905 displayed.
2006
The refurbishment of the category ‘A’ listed Kelvingrove art Gallery and Museum and to enhance and reinforce its status as one of Europe’s great cultural and artistic experiences.
2006
Perth Concert Hall was the result of the ‘Perth 2000’ Architectural Design Competition intended to provide a new cultural and conference venue as part of Perth’s plan to become one of Europe’s leading small cities. The...
2006
Dance City asked the design team to create an environment in the new building that would allow for ‘creative communication’ between its diverse users. Their existing building on Peel Lane lacked a central unifying focus, and appeared...
2006
Situated prominently on Stornoway's waterfront, An Lanntair (gaelic for Lantern) provides flexible, multi-use space for performing and visual arts. It grows out of the existing townscape to mark an important corner with a beacon form and shapes a...
2006
This site, combing the historic “John Knox House” with the adjacent Netherbow Centre, marks the historic, mediaeval main gateway into Edinburgh. The gateway, the Netherbow Port, was rebuilt many times, with its great bell being hung in...
2006
The most recent addition to Newcastle College’s Rye Hill campus is SPACE, a £2 million Higher Education Centre which sits next to RMJM’s award-winning Performance Academy. The centre provides Newcastle College’s 2,000 plus...
2006
Development of a bright new primary school at the pinnacle of a constricted site with various gradients – the design maximises natural lighting and ventilation through clerestory & roof balcony. Internal spaces are expressed externally...
2006
The complex provides two separate, but linked, buildings offset from each other in parallel to make best use of an awkward shaped site and provide a new public thoroughfare between University Place & University Avenue. The entrances to the...
2006
Situated at the heart of the city centre campus the Saltire Centre has been built to provide the University with a new learning centre that sits at the cutting edge of contemporary educational thinking. The building acts not only a library and...
2006
This new two stream school forms part of the Edinburgh Schools PPP Project. The school is located on the edge of the Grange Conservation area.
2006
Our client requested we produce an innovative ‘non geeky’ building, so that the image of computer programming could be made to look exciting. The outcome of working closely with the client and the contractor is a striking design, built...
2006
Reiach and Hall have worked with St George's School for Girls for over a period of 40 years. Along with new build and extension/refurbishment projects our Development Masterplan, commissioned in the 1990’s, re-defined the school community...
2006
The building brings light into the existing flat, connecting it to its garden, redefining the way the house operates and making it appropriate to modern living.
2006
Six houses with wheelchair accommodation at ground floor and sleepover office accommodation for care staff at mezzanine level. Houses are designed to maximise opportunity to give residents views out to sea and hills. The six houses link to turn...
2006
To create a piece of contemporary design housing with better than minimum insulation which use the site to its best ecological potential such as the reuse of rainwater, use of sustainable timber, minimising of block work and maximising solar gain.
Back to Site Search
Features & Reports
For more information from the industry visit our Features & Reports section.


