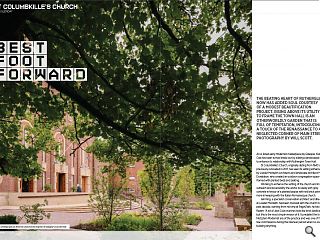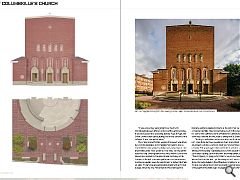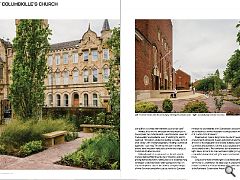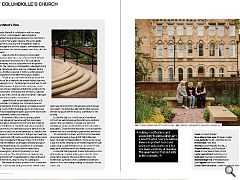St Columbkille's Church: Best Foot Forward
8 Nov 2024
The beating heart of Rutherglen now has added soul courtesy of a modest beautification project. Rising above its utility to frame the town hall is an otherworldly garden that is full of temptation, introducing a touch of the Renaissance to a neglected corner of Main Street. Photography by Will Scott.
An A-listed early Modernist masterpiece by Gillespie, Kidd & Coia has been turned inside out by adding a landscaped piazza to enhance its relationship with Rutherglen Town Hall. St Columbkille’s Church, originally dating from 1940 and previously renovated in 2017, has seen its setting enhanced by Loader Monteith Architects and landscape architect Mark Donaldson, who created an outdoor congregation space framed with planted beds and seating. Working to enhance the setting of the church and improve outreach and accessibility the works do away with grey concrete in favour of a planted piazza with red brick paving more in keeping with the Italian Romanesque church.
Iain King, a specialist conservation architect and director at Loader Monteith, has been involved with the church for the past decade, starting from his time at Page\Park, he told Urban Realm: “A lot of Jack Coia churches look like brick basilica’s but this is the most simple version of it.It predated the Isi Metzstein Modernist era of the practice and was one of the few commissions during the interwar period when no one was building anything. “It was a style they were going for as the church transitioned between different schools of thought and tastes. If you think about what was being built by Pugin & Pugin, the Gothic cookie cutter-type buildings, this in that context is very different. It was new and shocking.”
More than a beautification exercise the project was driven by a need to rationalise level changes from gate to door, a threshold that now serves the dual purpose of garden, access and meeting area. “It’s a gradient, not a ramp, it’s very gentle”, observes King. Offering barrier-free entry around curved York stone steps, inspired by the semi-circular sanctuary within, the route is flanked by an enlarged terrace the new entrance doubles as a public space for parishioners to gather informally. He adds: “It started as a beautification project with a minimal budget. Given the time Father Bernard Mournian spent in Rome he wanted a piazza, it reflects all the work that has gone on before internally. They’ve invested so much in this church. It’s akin to their cathedral, there is Motherwell Cathedral but if there was a second, this would be it - along with St Brides. “Adding modifications and accessibility to old buildings isn’t a new thing but how you address them is important. You could easily just stick a ramp on it but you need continuity of narrative. This goes beyond that and adds to the character and setting of the building.”
Especially proud of the cascade of York Stone steps spilling out from the front door King continued: “The complexity of trying to form that curve was no mean feat. We centred it on the door, got the string out and pre-cut the stone. We had a debate in the office about whether to remove the side stair altogether, it’s not necessarily required because of the depth of the main steps. We kept it because it offered overspill for big events when the three doors will be open.” Notably, this is the first landscape architecture project to be completed by Loader Monteith, a practice better known for their education and residential work. Prompting the team to reach out. “Donaldson advised on planting to create a form of small cloister with ornamental gardens, including a symbolical apple tree,” says King. The tree survives but ornamental grasses have since been replaced by a more floral display, at the behest of Father Mournian. Grid-patterned brick courses roll out the red carpet to the town hall and Main Street but as is fitting for a practice priding itself as storytellers nothing you see is accidental.
King continued: “Louis Wiszniewski was the project architect on this and he went to town on the patterns to respect the spirit of what Coia was doing before but also nod to his European heritage. It’s very Italianate, even Scandinavian because the church itself feels almost Protestant. It’s stripped back and a nod to what came afterwards.”
Pared back as it was in design terms the church needed a way to reach out beyond its walls and communicate the ambition of its congregation to a broader audience, opening up services and activities to full view, assisting greatly with their outreach efforts. This is enhanced by the presence of LED lights placed beneath the steps and feature lighting to highlight ornamental stonework, ensuring the space is not wasted after hours. Long a cornerstone of Rutherglen’s established catholic community St Columbkille’s has taken steps to ensure that it remains so well into the future and lends a European character to the Rutherglen Conservation Area in the process.
|
|






