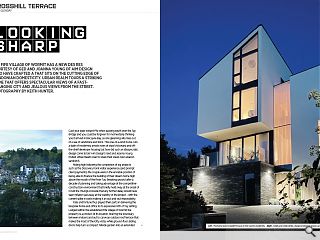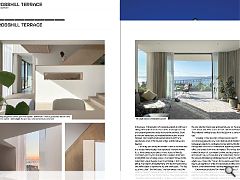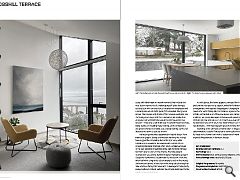Crosshill Terrace: Looking Sharp
23 Jan 2024
The Fife village of Wormit has a new des res courtesy of Ged and Joanna young of Aim Design who have crafted a hilltop white knight that raises the bar of Dundonian domesticity. Urban Realm tours a striking home that offers spectacular views of a fast-changing city and jealous views from the street. Photography by Keith Hunter.
Cast your eyes toward Fife when passing south over the Tay Bridge and you could be forgiven for momentarily thinking you’d arrived in Biscayne Bay, as one gleaming villa rises out of a sea of sandstone and brick. This one-of-a-kind home cuts a dash of modernity amidst rows of staid Victoriana and off-the-shelf developer housing but how did such an idiosyncratic design come to be? Aim Design’s Ged and Joanna Young invited Urban Realm over to share their views over a bacon sandwich.
Riding high following the completion of big projects such as the Discovery Point visitor experience (and prompt client payments) the couple were in the enviable position of being able to finance the building of their dream home high above the mouth of the River Tay. Breaking ground after a decade of planning and taking advantage of the competitive construction environment that briefly held sway at the onset of Covid the Youngs concede that any further delay would have seen inflation eat away at the viability of the project - with the current spike in costs making it an out-and-out impossibility.
Fate and fortune thus played their parts in delivering the bespoke home and office to its expansive Firth of Tay setting. Lodged within the established Fife village of Wormit the property is a product of its location, blurring the boundary between indoors and out to carve an outdoor roof terrace that makes the most of the lofty vistas while ground-floor sliding doors help turn a compact hillside garden into an extended living space.
This sensation of openness extends to sitting and dining areas which flow into each other, all arranged around ever-present panoramic vistas to the north and west. Giant aluminium framed picture windows further reduce friction between internal and external environments and frame spectacular views of the Tay Rail bridge and the Sidlaw Hills beyond. The family was already established in the local community in a modest home nearby, Ged explained: “We love Wormit, it’s a ‘doors always open’ place. A very close and friendly community yet only ten minutes from Dundee’s attractions and nightlife, two amazing places a river apart.” Drawn to the water Ged is never happier than when fishing or downing a pint at The Ship Inn, Broughty Ferry, with the home providing the perfect base to explore the city and countryside.
“The Tay is just incredible”, Ged enthuses. “We have always loved the water and need to be beside it rain or shine! Wormit’s situation on the banks of the river has provided so many great memories - kayaking, sailing, wakeboarding, the beach, swimming and pier jumping the list goes on. We are very lucky to have a front row view.” Pointing to the split personality of the hillside location Jo added: “There are two contrasting aspects to the house. On the one side the forest, deer and squirrels, and on the opposite side the dramatic views across the river with Dundee beyond. The sheltered rooftop terrace feels like Spain on a sunny winter day.” Standing on the site of an unprepossessing prefab concrete bungalow the new home delivers on its flexible family living goals despite its constrained corner plot by thrusting through four floors of accommodation, topped by an elevated office and terrace from which to impress. The vertical design makes the most of its privileged position and augments the imposing if stale, Victorian villas which still largely characterise the area. By introducing a strikingly modern property with a lightness of touch the Young’s home stands apart from its heavy-set neighbours while simultaneously pivoting Crosshill Terrace toward more modern developments to the east. Extensive excavation of the hillside (and the loss of mature shrubbery courtesy of an overzealous contractor) permits much of this additional mass to be tucked away out of sight, including a problematic car port that proved near disastrous when the door was subsequently found to be too heavy to open, leading to some frantic calls to the engineers.
The episode shows that even the most qualified of clients are susceptible to miscommunication on a project of this scale, with other heart-in-mouth moments that include the near-death experience of a visitor going off-piste during a rooftop tour mid-construction, a troublesome neighbour and a prized piano which didn’t quite fit its allocated dining room alcove. The stresses and strains of this process eventually saw the Youngs part ways with their contractor and embark on an unplanned self-build odyssey at the midway point. Ged recalled: “It became a self-build near the end through necessity, being hands-on installing metal roofing, utility connections and groundworks. It certainly was a steep learning curve and dropped me down a jean size or two” Harnessing a lifetime’s experience in hybrid design from interiors to graphic design and master planning the Youngs have juggled the competing demands of privacy while capitalising on sweeping panoramas with custom blinds screening the public frontage after hours.
Smaller windows to the east elevation meanwhile bring light to more intimate bedroom spaces and a home cinema. Boasting playful touches such as a sliding bathroom panel inspired by a stay in Glasgow’s Blythswood Square Hotel (to hold court with your other half while lying in the tub or simply to soak in the views), the home isn’t afraid to have fun while being robust enough to take whatever family life throws at it. A teenage birthday party passed without incident, perhaps the ultimate testament to the solidity of its construction.
At first glance, the home appears oversized for its plot but this has opened up opportunities for flexible living arrangements with spaces chopping and changing to suit the needs of a hectic family life. For instance, a ground floor space initially earmarked as an office now serves as a games room, enabling two young teenagers to be passively supervised without running wild outdoors. In time its use as an office can be reinstated as part of any future downsizing of Aim’s office requirements - with the long-term goal of working from home. Standing as the ultimate demonstration of singular determination, Crosshill Terrace turns working from home on its head with a home from work, a statement of intent that expands the potential of domestic design.
|
|





