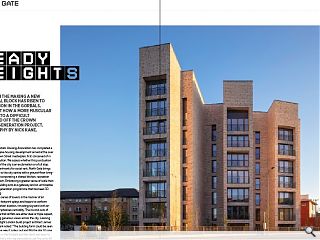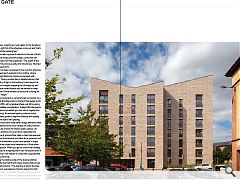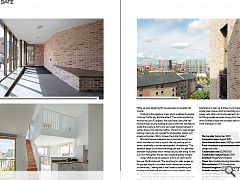North Gate: Heady Heights
23 Jan 2023
Decades in the making a new residential block has risen to the occasion in the Gorbals. We look at how a more muscular approach to a difficult site capped off the Crown Street Regeneration Project. Photography by Nick Kane.
News that New Gorbals Housing Association has completed a landmark 360-degree housing development aimed at the over 55’s brings the Crown Street masterplan, first conceived of in 1990, to belated fruition. We assess whether this punctuation mark in the fabric of the city is an exclamation or a full stop.
Stacking 31 apartments for social rent, North Gate brings independent living to the city centre with a ground-floor living-well social facility incorporating a shared kitchen, recreation area and games room. Embracing a greater sense of scale than prior phases the building acts as a gateway and an unmissable statement for a regeneration programme that has been 30 years in the making. Conceived as a series of towers in the manner of an Italian hill town the footprint splays and tapers to conform to its constrained urban location, thrusting skyward with an abruptness that emphasises verticality. The ins and outs of each facade ensure that all flats are either dual or triple aspect, with accompanying generous views across the city.
Likening this approach to a tight London build project architect James Brimble of Page\Park noted: “The building form could be seen as fairly arbitrary the way it splays out and fills the site. It’s one of the last gap sites in the Gorbals and the client was keen to maximise the site, that’s why we were able to get five units off the core. It’s broken down by pushing the elevations in and out to create these towers, creating as much depth to the facade as possible. When the light hits it the shadows come out and that’s where the interest of the building lies.” This playful geometric approach extends to the use of brick, specified for its tonal variety and soft edges, combined with soffits and deep reveals.
Brimble explained: “The depth of the facade is important to provide quality and robustness. We tried to emphasise its purest form.” Each elevation has been conceived in the round to embrace all directions. This approach extends to the rooftop, where services are concealed behind a continuous parapet wall. Brimble continued: “Every window has a Juliette balcony, that maximises the quality of light in the building. It also keeps the facade clean. You can imagine stepping the cill height up and down to create a more varied facade but we wanted to keep it as clean as possible. All the windows around the building are therefore the same height.”
The purity of this approach is compromised somewhat by a rash of gas flues but Brimble points to the fact that design work was undertaken in 2019, with a gradual phase-out still ongoing and costs an unavoidable consideration. Instead, Brimble points to the use of an internal concealed gas riser which negates the need for metal ducting. An external lighting scheme is also absent, with the priority given to daytime visibility with quality landscaping (by Mike Hyatt) and glazing. While compromises were made other design elements were carried through, notably the full brick reveals on every window and the consistent use of brick for interior public spaces. An accessible ramped entrance of curved brick celebrates the street in the absence of ground-floor retail, a client requirement. This serves to free up the entrance and allow for a generous hall and seating area for wheelchairs to pass and people to linger and chat.
“The brick we chose has a variation to it. Brick when wet can stain and splotch. When you go for a brick that already has that variation, you’re accepting that it has variety and even if it does stain over time it will mature in a way that is appropriate and controlled”, says Brimble. Acknowledging the relative scale of the skyline addition Brimble points to the fact that North Gate’s shadow falls across the road as a mitigating factor: “The building is tall for the area but Laurieston Road is oversized so it had to respond to that and we’ve broken it down to a series of towers rising above the building”, he observes. “I’m not from Glasgow originally and one of the first things I noticed when I came here is that Glaswegian buildings are very chunky, everything has weight and depth. While we were designing this we were keen to recreate that muscle.”
Pointing to the signature crown which redefines the skyline of this part of the city, Brimble added: “The minimum pitch for the tiles we use is 15 degrees. We could have used a flat roof there but then you are building structure within the wall head to create the sculpture, that’s why you’ve got the big forehead in certain areas, it’s to hide the roofline. The fact it’s a dual-winged building means you can conceal the photovoltaic panels, roof access and barriers. We try to keep the clutter hidden.” Brimble’s favoured elevation lies to the south-facing ‘rear’ which chamfers out over a carport, the only parking spot in what is essentially a car-free development. He observed: “This elevation splays out to maximise the gusset site. You get these sawtooth-style planes which intersect as you walk along. As the sun hits it throughout the day that sculptural quality changes.”
Asked what drove the selection of such an urban site for the over-55s Brimble said: “The best thing for older people, as for younger people, is to create social cohesion and a sense of community. Creating that in the Gorbals is something the housing association are very keen on. It’s high density, high quality and for multiple age groups.” Taking a step back to observe how far we’ve come, Brimble notes how earlier phases suffer from excessive parking (from a modern standpoint), with North Gate holding just two spots. Elsewhere it is clear we still have much to learn, notably the ample green spaces which successfully connect bold public spaces with softer community elements. As the last site and the first thing people see when arriving from the city, the new face of the Gorbals is head and shoulders above the rest and as long in the making as it is tall.
|
|





