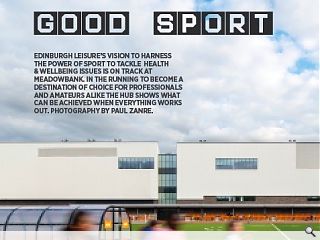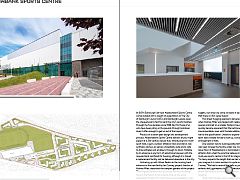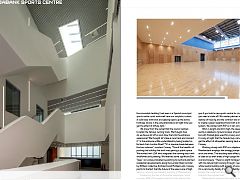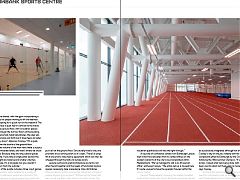Meadowbank: Good Sport
26 Oct 2022
Edinburgh Leisure’s vision to harness the power of sport to tackle health & wellbeing issues is on track at Meadowbank. In the running to become a destination of choice for professionals and amateurs alike the hub shows what can be achieved when everything works out. Photography by Paul Zanre.
At £47m Edinburgh’s all-new Meadowbank Sports Centre comes loaded with a weight of expectation as The City of Edinburgh Council (CEC) and Edinburgh Leisure open the chequebook to fast forward the city’s sports facilities through the five decades since 1968. But for those of us who have been piling on the pounds through lockdown does it offer enough to get us out of the house?
Product of a seven-year design and development process, Meadowbank Sports Centre delivers all you might expect of a 21st-century leisure hub, introducing twin multi-sport halls, a gym, outdoor athletics track and stand, two synthetic pitches, as well as a hospitality suite and a cafe to draw athletes and amateurs through its doors. Notable by its absence is any form of velodrome however with the required land sacrificed for housing, although it is hoped a replacement facility can be delivered elsewhere in the city.
Limbering up with Urban Realm on the running track entrance to the new facility Ian Cooney, project director at Holmes Miller, described the complex genesis of the project: “The original stadium took up almost the exact building line but the Reiach & Hall scheme took up the entire rectangular footprint to maximise the land available. It was a more efficient design in some respects, such as the storey heights, but when we came on board it became apparent that there is a 6m sewer below.”
This street-hugging approach delivered efficiencies but when Holmes Miller was tasked with redesigning the same spaces and brief on a smaller footprint seven years ago it quickly became apparent that the technical challenge was insurmountable, even with the late addition of an athletics hall to the specification. Unable to expand horizontally the team were instead forced to look up, conceiving a stacked arrangement of halls.
One solution was to build separate halls but Cooney was keen to keep the facility under one roof. And so the lower floor of Meadowbank is dominated by an indoor 85m athletics hall, a feat the practice believes marks it as the first multi-use sports centre in the UK to integrate such an asset. “In many respects the length that we had was useful but if you imagine it in cross-section it is quite complex”, explains Cooney. “We had to raise all the halls so you’ve got a lower athletics hall, gymnastics hall and forecourt. The full-height atrium device acts as the main circulation, pulling it all together.
“Externally, the plan was to keep it simplistic and clean. How do you skin this thing, how do you wrap it? I thought the sinusoidal cladding I had seen in a Spanish municipal sports centre could work well here as a simplistic curtain. A solid base with brick and glazing opens up the active frontage. Above is the polycarbonate so at night time you get the effect of diffuse light.”
We knew from the outset that the council wanted to retain the famous running track. We thought how do we have a bit of fun and draw that into the entrance experience? We thought let’s take a race track and connect it.” Is the entrance a little understated by being located so far back from London Road? “It’s a massive break between the two volumes”, counters Cooney. “One of the benefits of pushing the building line back was gaining a public space. We worked with LDA who integrated the running track with wildflowers and planting. We retained some significant Elm Trees.” as Cooney indicates by pointing to built and planned residential developments along the London Road corridor by 3DReid, Collective Architects and Michael Laird. Cooney points to the fact that the future of the area is one of high density, reducing the apparent massing of Meadowbank.
Addressing the loss of the timber velodrome, which occupied 60% of the eastern portion of the site and the 5,000-seat stand Cooney added: “Of course the quid pro quo if you build a new sports centre for circa £50m, is you need a trade-off. We master planned an appropriate density of housing and the contract was won by Collective to create a green neighbourhood with a district heating system. We worked with RSP so it can connect directly.”
165m in length and 20m high, the squeezed sports centre is dubbed a ‘ground scraper of sports’ by Cooney but with frosted glass used for privacy and solar protection, it is only at night that the facade truly comes alive. “You still get the effect of silhouettes passing back and forth”, notes Cooney.
Working closely with RSP on a displacement system Meadowbank employs low-energy pumps to introduce cool air at low levels. The resulting stack effect pushes up areas of stale air so even areas of high usage like the gym remain cool and breezy. “There’s a slight homage to Richard Meier with the natural light coming through”, says Cooney. “It’s a white neutral building with accents of orange. As much as it’s a community facility it’s an elite facility like Oriam. This targets the medal winners of tomorrow. The clean, crisp scientific look worked well.”
Meadowbank balances the needs of professional and public users in the most equitable way possible by ensuring that all facilities are shared, with the gym incorporating a spread of facilities for people wishing to lift the heaviest weights to those opting for a quick run on the treadmill. The upper levels embrace a quiet feel in contrast to the hectic open spaces of the ground floor, with circulation spaces affording views through the full four floors of the building. “The original scheme had metal balustrades, the idea was to get more vistas back and forth but it does feel a lot safer, there’s a long way down”, observes Cooney. “It’s a quiet, enclosed feel above the bustle of the ground floor.
“Because of the volume of the main halls there is surplus space on the intermediate levels, and that’s where we snuck in the plant rooms. Because they are long cuboid spaces they work perfectly. If you take a longitudinal section the volumes to the right are massive and smaller volumes are on the other side. It’s a 3d jigsaw but you wouldn’t necessarily notice it from the outside.”
Key elements of the puzzle include a three-court games hall with 1,000 spectator seats suitable for a variety of uses from boxing to elections, exams and concerts. Did this vertical arrangement of spaces present any particular loading and resonance concerns? “In an ideal world, you’d put it all on the ground floor. Structurally there’s only one prismatic truss coming down so it’s clean. There’s a cargo lift at one end to raise heavy equipment which can then be wheeled through the halls via outsize doors.
Leisure centre and great architecture are terms not often found together and the needs of functional big box spaces necessarily take precedence. How did Holmes Miller go about creating spaces that will attract a range of people beyond gym regulars? “Diffuse light to these halls was crucial, we didn’t want them to be black boxes. The polycarbonate cladding contains mineral wool so it has insulation qualities but still lets the light through.”
A big vote of confidence comes from Edinburgh Leisure itself which has relocated from its rented offices on the western outskirts of the city to be incorporated within Meadowbank. “We’ve managed to slot in an 85-person office”, enthuses Cooney. “The entire set-up is housed here. It’s quite unusual to have the operator housed within the sports centre.”
News of Meadowbank’s opening has already travelled south of the border with Sports England expressing interest in how an aircraft hangar-style indoor athletics hub can be successfully integrated although not everything went Cooney’s way on the job, notably with the loss of an LED scoreboard gifted to Edinburgh by the City of Los Angeles following the 1984 summer Olympics. “It was shipped across. I asked what was being done with it as it would have been cool to retain but there was no money in the budget,” says Cooney.
As the world gets back into motion post lockdown the need for individuals to get up and go is greater than ever, with Meadowbank Sports Centre taking the lead in the wellness and wellbeing agenda without breaking a sweat.
|
|






