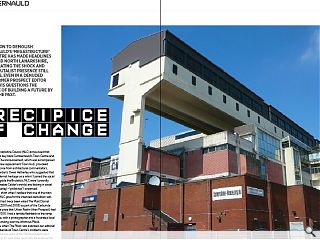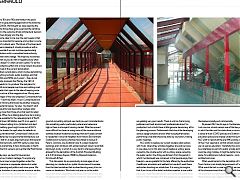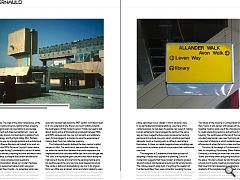Cumbernauld: Precipice of Change
21 Apr 2022
The decision to demolish Cumbernauld’s ‘megastructure’ town centre has made headlines far beyond North Lanarkshire, demonstrating the shock and awe its Brutalist presence still commands, even in a denuded state. Former Prospect editor Penny Lewis questions the rationale of building a future by erasing the past.
In March North Lanarkshire Council (NLC) announced that they were going to buy back Cumbernauld’s Town Centre and then demolish it. The announcement, which was accompanied with renders of a new replacement ‘Town Hub’, provoked a passionate response from architectural commentators, including The Guardian’s Owen Hatherley who suggested that we ‘trash our modernist heritage on a whim’. I joined the social media battle alongside the Brutalists, NLC were ‘cowardly and wasteful’(Barnabas Calder’s words) and lacking in social imagination (Hatherley) –‘philistines’ I screamed.
I was stopped short when I realised that one of the main justifications that NLC gave for the intended demolition was that Cumbernauld had twice been voted The Most Dismal Place in Scotland (2001 and 2005) as part of the Carbuncle Awards. This was a prize that Urban Realm (then Prospect) had brought to life in 2000. I had a terrible flashback to the ramp of the Town Centre, with a photographer and a frustrated local resident and me handing over the infamous Plook.
In our defence, when The Plook was awarded, our editorial line was that Cumbernauld Town Centre’s problems were not due to the ambitious work of the 1960s architects and planners that built it. Its poor state could only be explained by generalised economic decline in ‘70s, privatisation and poor management in the ‘80s and ‘90s and finally in the poor/desperate decision to give planning approval for the Antonine retail block in the 2000s. We thought we were opening the debate, but recently things have gone quiet and the narrative that Cumbernauld is the outcome of bad architectural decision making seems to have largely won the day.
What has become clear to me over the past weeks is that Cumbernauld is too important to become ammunition in some branch of Scotland’s cultural wars. The future of Cumbernauld, and how we choose to develop it, should provide us with a sense of what is possible if we can combine spectacularly creative design solutions with a committed local authority and a population that want change. We might try to address big questions – what do you do with a megastructure when it appears to have failed? Or what is a town centre? To do this would demand a collective effort and a more honest discussion about how we arrived at the current sad situation.
NLC say that their current plans, which involve demolishing pretty much everything (schools, public buildings etc) that was built in the 1960s and 1970s are ‘a vision’ – they do not constitute a concrete proposal. Des Murray, the CEO of the NLC, says he wants to ‘co-produce’ the real plans for redevelopment with local people over time and nothing is set in stone (or concrete). He’s open to the idea of keeping some elements of the structure of the megastructure. Murray even admits that the images of the new proposed Cumbernauld hub are not ‘inspiring’. “I don’t like them. I live in Cumbernauld and I’m looking at them thinking that looks like another shopping centre with more external space,” he says.
He doesn’t want the new Cumbernauld to look like another soulless retail delivery point, any more than those of us that want to retain the megastructure. When he is talking about how he is raising the capital revenue available for the redevelopment of North Lanarkshire largest town (£3.5billion over 10 or so years) I feel a bit ashamed about calling him a ‘philistine’ and start to believe that something good might come out of NLC’s plans. Every now he breaks the spell when he defaults to the less convincing narrative that Cumbernauld’s failure can somehow be explained by its experimental architecture, but then he concedes that it’s a weak argument given that several other North Lanarkshire towns, with 19th century cores have suffered an equally dismal fate. In fact, Airdrie (also in North Lanarkshire) was the first venue to pick up the title Most Dismal in 2000.
So, as Hatherley says, we need to have serious conversation about our modern heritage. To unpick why post-war architecture (now lumped together under the title Brutalist) has become so unpopular demands a wider discussion about planning and politics and more space. We might also ask why brutalism is very popular among a section of younger culture vultures who are drawn to the Barbican and anything else that smells of what Hatherley calls ‘civic purpose’. Over the past three decades we’ve become quite good at converting old post-war (and pre-war) concrete blocks into something useful, particularly where land values are high or there is a buoyant housing market. What has proved more difficult has been re-using some of the more ambitious centrally located modernist buildings that don’t easily convert to residential. I have not forgotten how Historic Environment Scotland and numerous charities have failed to rescue St Peter’s, Cardross, one Scotland’s few ‘A’ Listed modernist buildings and I still blush with embarrassment when I recall that Edinburgh (a city in which it is very hard to change anything) allowed for the demolition of the Scottish Provident Building at 4-6 St Andrews Square (1968) by Rowand Anderson Kinnimouth & Paul.
This discussion, its an opportunity to look again at our planning, our media and our public discourse and to escape from the tired narratives that involves blaming every ill on car owner or developers. We should not give up on the public discussion about desperately depressed old town centres and struggling high streets -Covid has made this discussion more urgent. Our economic situation and current planning ethos are yielding very poor results. There is a lot so chat among politicians and built environment professionals about ‘co-production’ but in truth there is little genuine democracy left in the planning process. Professionals that should be developing serious design solutions are too often busying themselves performing a role that should be done by councillors, hosting public meetings.
NLC wants to replace our current soulless retail centres with ‘hubs’ where they will draw together all public services in one place, but in this plan we will replace a unitary space owned by the private sector with a unitary space owned by the public sector. One thing we did learn from the period in which Cumbernauld was conceived, is that people enjoy their freedom, we are grateful for the help offered by the authorities, (healthcare, education and welfare) but we don’t want these authorities directing our whole lives. It is wrong to imagine that if you bring all the state’s activities together in one public place you create foundations for community and public life to flourish. Public life takes off in the spaces not occupied by the authorities, where people have the freedom to do things for themselves socially and commercially.
At present NLC has its eye on Cumbernauld’s school estate. Just now our schools remain one of the few public institutions in which families and the state share a common purpose and a sense of trust (COVID policies and Scottish Government education policies are already undermining that mutual trust). NLC want to rework all the pre 1996 existing schools as part of their ‘hub’ approach, so that schools would ‘community use’ as well as education. Thankfully this work would not be undertaken as part of a public private partnership, but it could be a big mistake, it might be better to leave schools alone, for political and cultural reasons – and coincidentally for architectural ones.
What would be lost in the demolition of Cumbernauld Town Centre is not simply large amounts of ‘embodied energy’. What would be lost is a real sense that we can make sense of the disappointment that coincided with the end of post-war expansion and deindustrialisation. We started to explore these themes (see Gregory’s Girl) but then sometime in the 1990s we became less literate on the subject of ‘change’ and it became inevitable. The idea of the urban renaissance, of the city as the cultural centre driven by retail and then property – trumped our original post war aspirations to encourage regional development and dispersed settlement –were we right? You can’t really discuss Cumbernauld in isolation from the New Town Strategy and the Clyde Valley Plan. Perhaps then we could find a way to untangle political and architectural failings, a task that Reyner Banham set himself in his work on Megastructures in the 1970s.To blame Copcutt’s town centre now for the challenges facing Cumbernauld is an act of denial, but perhaps it’s not entirely surprising as some architects have an annoying tendency to imagine that certain architectural forms can resolve more complex social questions.
This ‘serious conversation’ about our modern heritage needs to include an assessment about what was good about Cumbernauld Town Centre – to remember what was compelling about the original megastructure, before the owners filled in its light wells and put doors on the walkways and entrances. In these ‘co-production’ planning meetings facilitators need to take the time to ask the residents what was good and worked well about the 1967 centre? Architects need to try to understand why there is so much hostility towards the built legacy of that modern period. Thirdly we need to talk about saving some of the buildings produced between 1945 and 1970, because just now our civil servants and politicians seem to be engaged in a mission to wipe the experience of making them from our collective memory.
The Carbuncle Awards dubbed the town centre ‘a rabbit warren on stilts’. The insult stuck, because after visitors by car enter the centre from beneath the towns impressive but neglected and unlit concrete waffle slab deck and then get lost. The’ stilts’ are impressive giant columns that march along the high spine of the site and rise from the parking/road level to the penthouses at the very top nine-level stepped structure. The centre is dark and disorientating now, but in its original form very little was enclosed, ramps and stairs related to open voids which allowed visitors to look across levels. Access to the shopping was by foot, but the space is public and open, and children could ride their bikes in this new elevated public space.
Geoffrey Copcutt, the architect that designed the first phase, described it as a ‘citadel ‘in which all decks were to be perforated and interpenetrating. Like many of his contemporaries, he was keen to explore new ways of making human settlements. He envisaged the centre in the same way as many megastructures were conceived as having a permanent structural core onto which small less permeant elements, (such as housing units or offices) could attach themselves. In these so-called megastructures a building was not so much an isolated product as a process that could evolve over time.
The designers of Cumbernauld are often accused of adopting a ‘tabula rasa’ approach to planning. Critics of modernism suggests that these modern architects ignored site and context and designed assuming a flat empty terrain. This critique doesn’t really hold- if anything the creators of Cumbernauld New Town were romantics. Locating the new town centre at the top of a hill close to the escarpment, was not technocratic or pragmatic. Landscape architect, Bill Gillespie, inspired by the flowing landscapes of Finland and Norway envisaged a mixture of planting and naturalistic development. The nature of the housing in Cumbernauld was unlike other New Towns, it was denser with groups of houses clustered together making good use of the changing levels of the site to create interesting sections and settings for modest social housing. The penthouses at the top of the megastructure provided spectacular view over the Campsie Fells, suggesting a new kind of lifestyle in which residents benefits from all the efficiencies of urban life but in a clean and healthy environment.
The story of the design of Cumbernauld is not a cautionary tale, its compelling. Fortunately, Diane Watters at Edinburgh University is working on more than one book on the New Towns and many others are giving lectures and writing about the place. This story should be told throughout architecture schools and in public meetings and particularly by those that have first-hand experience as designers, politician or residents of the original project. We need a national archive, several publications and, most importantly, a lot more public discussion to capture the experience and to see what can be salvaged (literally and metaphorically) before we reach for the wrecking ball.
|
|





