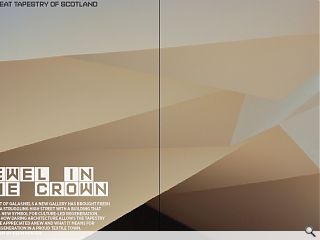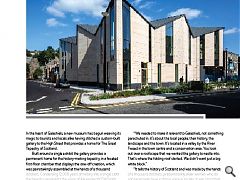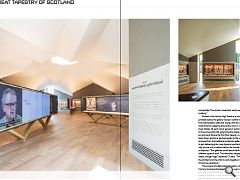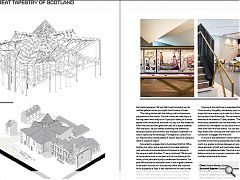The Great Tapestry of Scotland
20 Oct 2021
In the heart of Galashiels a new gallery has brought fresh vitality to a struggling High Street with a building that stands as a new symbol for culture-led regeneration. We look at how daring architecture allows the tapestry within to be appreciated anew and what it means for broader regeneration in a proud textile town. Photography by Keith Hunter.
In the heart of Galashiels, a new museum has begun weaving its magic to tourists and locals alike having stitched a custom-built gallery to the High Street that provides a home for The Great Tapestry of Scotland.
Built around a single exhibit the gallery provides a permanent home for the history-making tapestry, in a faceted first-floor chamber that displays the one-off creation, which was painstakingly assembled at the hands of a thousand stitchers. Condensing 12,000 years of history into a single cloth the tapestry represents the vision of Alexander McCall Smith and was designed by Andrew Crummy with an accompanying narration written by Alistair Moffat.
This unique creation demanded a unique environment to do it justice with the challenge falling to Page\Park Architects, who have spent the past 6 years delivering the build on behalf of the Scottish Borders Council. Explaining the lengths the practice went to with the project architect Suzy O’Leary told Urban Realm: “Gala is a really important place to locate this tapestry, as a textile town it was hugely prosperous in the 19th century but since lockdown, like a lot of regional towns, it has struggled. The council wanted to kickstart regeneration by locating a cultural building on the High Street.
“We needed to make it relevant to Galashiels, not something parachuted in, it’s about the local people, their history, the landscape and the town. It’s located in a valley by the River Tweed in the town centre and a conservation area. You look out over a roofscape that we wanted the gallery to nestle into. That’s where the folding roof started. We didn’t want just a big white block.”
“It tells the history of Scotland and was made by the hands of a thousand stitchers, predominantly older women who do not necessarily have a strong voice in society. It was important to showcase this in a celebratory way.”
At 143m the tapestry is almost as long as the history it documents presenting practical issues around how best to display a two-dimensional artwork in a three-dimensional building without recourse to a daunting linear route. O’Leary said: “It travelled around Scotland for six years and we went to see it a few times. It’s very long and almost too much to take in at once so we needed to design it in a way that made it easier to digest. We developed a radial plan which was about creating smaller galleries inside the bigger gallery so you got an impression of the size of it and the length of time it covers. A corridor experience is very tiring and it becomes hard to concentrate. The circular movement works well in the compact building.”
Rooted in the historic High Street as a modern addition to a jumbled skyline, the gallery houses a central chamber formed from folding fabric walls that merge with the ceiling, with the radial artwork sweeping around the room in one continuous linear display. At each corner generous windows look out to the surrounding hills, grounding the display space in its environment. Above the first-floor tapestry room, an oculus looks down, lending a spiritual quality to the space that is as far removed from the traditional white box gallery as it is possible to get, delivering a far more dynamic and tactile response - but why pursue such a radical solution for something as traditional as tapestry? “Box galleries are all about flexibility and displaying different types of work. This was about displaying a single object, though huge,” explained O’Leary. “The council wanted the architect and the artist to work together to create an immersive experience.”
This process of collaboration hinged on close dialogue with Crummy to ensure the tapestry display was not compromised in any way. O’Leary recalled: “We asked if there were any natural breaks in the story or any panels which had to be together. He said it’s a linear story but you can jump in and out of it. Although they are hung chronologically it doesn’t matter to him where the breaks happened. We just didn’t want to break it up into multiple galleries where you might lose the sense of scale.
“The ceiling started with the folding roof but there was a pragmatism to the interior. The roof trusses are really big as is the ring beam which they sit on. If you put a ceiling on it would appear short because the structure is so big, so it was shaped to follow that structure and grab every last bit of space available. With the fabric, we just wanted something that referenced textile production and the fabric was finished in Galashiels in a colour inspired by the landscape. The tapestry is colourful so our interiors have a subtle palette. It doesn’t feel like a ceiling but rather a sculptural object.”
Connected by a glazed link to the B-listed Old Post Office building the visitor centre responds to its ornate neighbour with vertical and horizontal bands of stonework, likened to the warp and weft of textiles. O’Leary continued: “We do a lot of conservation work so we spent a lot of time looking at the history of the place and trying to understand its essence. The post office houses an education room, it was in great condition so we didn’t do much to it but that post office was a symbol of the prosperity of Gala. It was important to link back to that history. We used the width of the stone banding in the Post Office to inform the striated facade of our building. We also carry through first-floor datums to bring the two buildings together.”
Opening at the right time to spearhead Galashiels post-Covid recovery the gallery has already given rise to several yarn shops that have opened up to cater for a flood of visitors making the trip down from Edinburgh. This has been aided by an open embrace of the street as O’Leary explains: “The entrance to the building cantilevers out over the street, it was an existing condition but we shaped it so you see it in the street as you walk down from the train station. You can also see out down the High Street when climbing the main stairs so there is a strong connection, it engages with the town.”
In an era of standardisation where traditional crafts can feel as distant as the history represented by the tapestry, the gallery points to a greater symbiosis between art and architecture where elements of craft and local trades replace off the shelf products and globalised trade. The result is a building that fashions not just an improved connection with history but a confident embrace of the future.
|
|






