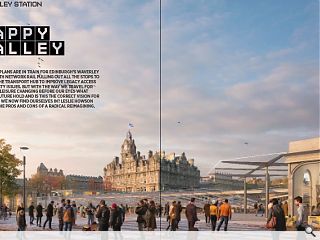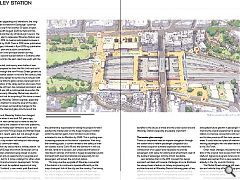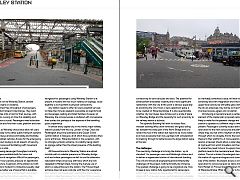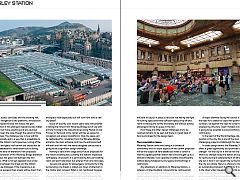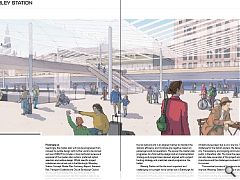Waverley Station: Happy Valley
19 Oct 2020
Ambitious plans are in train for Edinburgh’s Waverley Station with network rail pulling out all the stops to remodel the transport hub to improve legacy access and capacity issues. But with the way we travel for work and leisure changing before our eyes what does the future hold and is this the correct vision for the world we now find ourselves in? Leslie Howson assesses the pros and cons of a radical reimagining.
After years of lesser upgrading and alterations, the long-awaited master plan to transform Edinburgh`s premier railway station into one fit for another 50 years at least, was unveiled on the 4th August 2020 by Network Rail, Transport Scotland and the City of Edinburgh Council. The notion of a master plan to redevelop Waverley Station was first announced in 2015, to meet an anticipated increase in passenger demand by 2048. Then in 2018 came publication of some initial images, followed in April 2019, by publication of an initial master plan and a public consultation. Waverley Station is the principal station serving Edinburgh and the second busiest station in Scotland, after Glasgow Central and links the east coast line south with the rest of Scotland.
The station courted controversy even before it was built. The original proposal to drain the Nor Loch and build new railway lines through the now Princes Street gardens to connect with Haymarket station in the mid 19th century was controversial and only agreed to by the city as long as both the rail lines and the stations glass canopy were kept low in the valley. Preservation of the valley section and views from Princes Street to the old town has remained sacrosanct ever since that time and was still a controversial issue when the Waverley Centre formerly Waverley Market was rebuilt in the 1970s. So it would not be surprising if this issue is raised once again with the Waverley Station upgrade, especially with the apparent intention to raise the level of the glass roof, not to mention issues surrounding changes to the listed elements of the steel and glass structure and the stone structures.
The appearance of Waverley Station has changed relatively little from when it was built 150 years ago. Some refurbishment was carried out to make to way for electrification as well as the creation of two new platforms; otherwise, work has mostly been limited to such as roof maintenance. Access from Princes Street and Market Street has been improved in recent years, but not enough to get to grips with growing issues which have held the station back from being a truly modern rail transport interchange relevant for today’s commuter needs. Scotland’s capital city should have a railway station `on par` with the rest of Europe and which Edinburgh can be proud of. With greater emphasis being placed on public transport, this is not only an opportunity to upgrade and update the station but for it to be a catalyst for other urban realm improvements and economic development.
To fully recognise what that must be updated requires not only an appreciation of Scotland`s own needs post Brexit and beyond but to assess what should be expected of a major rail terminus. The driving force behind the master plan is the need for the station to better cope with the pressure of passenger numbers now and in the future. In their recent statement, the partnership responsible for taking the project forward justified the master plan on the huge increase in footfall within the last ten years, from 10million to 24 million, estimated to rise to 49million by 2048. This is putting ever-increasing pressure on the station`s operation. How long the travelling public`s current retreat to the safety of their car bubbles due to Covid 19 and the downturn in rail use will last, remains to be seen, but unless electrification of road bourn vehicles of all kinds is hugely accelerated, public transport both local and national and especially for rail passengers will remain the common option.
This long-overdue upgrade of Waverley is essential if the station is to continue to operate efficiently as the major transport hub of the city and the country. The timing for such changes is probably more relevant than ever not only in respect of Scotland`s public transport needs but in the context of the City Vision for Edinburgh 2050. The opportunities for improvements to the rail customer services are evident and necessary; the opportunities for benefits to the city as a whole and the urban sector around Waverley Station especially are equally important. The master plan concept There is a desperate need to improve navigation through the station and to relieve passenger congestion but the limited scope for outward expansion has made the introduction of an upper level necessary to provide passengers with space for waiting and refreshment clear of the bustle of passenger activity almost inevitable. Less tentative than in the 2017 concept this design approach will deal with several challenges at once. Boldness has always been a feature or railway engineering and architecture and at Waverley Station following years of less effective improvements is a long overdue and extremely significant improvement. This mezzanine concourse now extending across the whole of the station will serve a twofold purpose of enabling operational platforms to be extended below, creating new facilities to cater for anticipated future growth in passenger numbers, to help improve the overall experience for passengers using the station, to improve connections with surrounding streets and to take pressure off the main passenger concourse areas.
It could also be a place of relative calm to provide waiting passengers with the alternative of panoramic views to the Old Town. Other major changes include the re-establishment (at last) of the original main access from Waverley Bridge, (defunct ingress and egress ramps are to be removed), instead approached from a new pedestrian public space already in the city councils thinking. The Market Street entrance still seems to be the main taxi and vehicle drop off and pick up point but is to be enhanced and enlarged. Service access will remain from the north end of Market street. A link is now also to be established to the neighbouring Waverley Mall shopping centre, thus giving the station a direct connection to the city. The shortcomings Even from a casual visit to Waverley Station, several shortcomings are clearly in evidence. Efficient and stress-free throughput of passengers, is key to a successful transport interchange.
They want to alight from or step onto a train for their journey, with ease and with trains running on time this reliability and constancy of service is crucial. Passengers need to be able to navigate a station and find their ticket, platform and train with ease. A station such as Waverley should also allow rail users to connect seamlessly to the other public transport systems such as trams and buses and accommodate and facilitate taxi, cycles and disabled vehicles. Access for the emergency services goes without saying as do all aspects of security. Ingress of such services and facilitating swift movement through the station is vital. The ever increasing passenger throughput currently overwhelms the space available both for trains and people, making ease of navigation difficult for passengers, congestion at rush hour periods, pressure on operational staff and infrastructure. Expansion of the station out with its current and historic footprint is limited but equally clear is potential to make better use of space that is available.
The passenger concourse is at the heart of all major stations and it is how that functions in assisting the passenger experience which makes for the greatest operational efficiency and has to be a priority. Internal navigation for passengers using Waverley Station is at present a muddle with too much reliance on signage, visual legibility is as important as physical connectivity. Any station needs to offer rail users essential services to make their time as pleasant as possible as regards food and beverages, seating and toilet facilities. However, at Waverley, the concourse area is cluttered with convenience food outlets but perhaps at the expense of the travelling public experience In almost every capital city in the world, major railway stations usually front the city. London`s Kings Cross and Paddington are prime examples as are Queen St and Central Station in Glasgow, all of which have symbolic often iconic entrances. Waverley Station is the exception, with no strongly symbolic entrance, its visibility being reliant on signage rather than the street presence of the building itself. All three entrances to Waverley Station are almost invisible with no notable presence on Waverley bridge at all and where passengers are left to use the otherwise redundant ramps once busy with taxis which are now relegated to Market Street, forcing the overuse use of what is a side entrance to the station. The Princes Street entrance does not even coincide with the city`s expensive tram system, tram passengers seeking the station being forced to trolley themselves from the foot of the mound or bus stops at the Waverley Market frontage. The Waverley bridge entrance should be the focus of activity and connectivity for service buses and taxis.
The potential for enhancement and better visibility and a more significant relationship with the city at this point is obvious especially as according the City Vision, a new pedestrian space is to be created on Waverley Bridge. It is also questionable whether city tour buses have to take such a pride of place on Waverley Bridge and the necessity for such proximity to the railway station is dubious. The splendid Booking Hall with its mosaic floor, wooden booking office (now removed) and glass ceiling lies beneath the wide span of the North Bridge and is to remain the hub of the station but needs to be more visible and more accessible than now, perhaps with consideration to breaking through to better access the large station space at the rear. The challenges The overriding challenge is to bring the station `up to standard` for passenger users and Edinburgh citizens and to deliver a regenerated station of international standing. The civil and structural engineering and architecturally challenges of the project, both technically are immense. The greatest challenge is going to be a logistical one. How to keep a busy station fully operational for passengers, whilst major changes are taking place. This is a working station 24/7 so requires a very sophisticated and workable strategy carried out incrementally in clearly defined phases, over years.
The proposal to build above the station roof, an inevitably contentious issue, will have to be carried sensitively and with imagination and innovation. An upper-level concourse with plate glass walls overlooking the city as proposed, may not be as important travellers as improved access, egress and circulation. Introducing a mezzanine level is perhaps the key element of the master plan proposals options which seems likely to make for the greatest change and should allow the station to operate in a different way to what is the case at present. Passengers currently access directly from street level down to the main concourse and platform access level where they are met with a mayhem of different activities through which to navigate, first to the booking hall and thence to their platforms. A more expansive mezzanine level as proposed should allow a wider degree of circulation at high level from which travellers can then `drop down` to where they need to be or to egress more easily from platform level to the mezzanine level, thence to exit the station. Thus at a stroke, the enlarged mezzanine deals with the matter of ingress and egress and connectivity on all side of the station. At present, access is direct from street level down to concourse level via stairs and escalators from Market St, Princes Street and down the old ramps of Waverley Bridge. What is not clear is how the ticket acquisition will work. Will the main tickets office remain in the old booking hall or will a more modern SMART ticket system be in operation at mezzanine level at least for daily short distance commuters? Unless the main access from high to low-level access coincides with the booking hall, and then ease of navigation to the platforms, introduction of an enlarged mezzanine level will reduce the gain. The introduction of this enlarged mezzanine also makes raising the glass roof more extensive and less cautious than might have been the case, though the extent of those alterations is unclear. The challenge now is how will this be achieved technically and in a way that is acceptable to those for whom the historic roof is precious.
Listing of the engineered steel and glass roof cannot and should not be ignored but it is debatable to what extent such a listing should prevent the level of alterations now proposed. The artists impression of the Waverley Bridge elevation shows a continuous low glass roof between the two existing buildings. What is not yet apparent and is how the level changes between the street and the station concourse are to be managed. If the mezzanine is as extensive as it now appears then access will be direct from street level to the mezzanine level and then presumably to the platform level below. Whether a continuous glass canopy without any form of focus is a sufficiently iconic frontage for the city’s premier station is debatable. Should we expect more especially as it will now front onto a new city plaza? Issues of security over recent years were instrumental in taking the ramps from Waverley Bridge out of use with activity moving to the side entrances along Market St and Princes St. Removal of the ramps will free up space for circulation and access to platforms.
How the space will be reallocated for circulation from the Waverley Bridge entrance, the main entrance, and how the entrance itself will work and link with the newly designed concourses is going to be a significant design challenge. Nothing is said at this stage about future proposals for the historic booking hall, currently the stations impressive centrepiece. At present, it is part booking hall, part waiting room and part toilet block but entered from only two sides. Access and egress for passengers/ connectivity to the surrounding city streets is stated as a focus of attention in the master plan concept. What is not mentioned however is how to the ever problematic and unsatisfactory issue of space for taxis to operate smoothly and efficiently day and night is going to be provided for. If taxis are restricted to Market Street as now then a much better arrangement will have to be put in place so taxis are not having the fight for turning space and have sufficient space drop off and room to manoeuvre swiftly and safely and without exiting passengers having to queue in the rain. How these and other design challenges are to be resolved remains to be seen but there is a great deal of hard work ahead for the design team.
The conservation issues Waverley Station came into being in a climate of controversy and no doubt aspects of the current proposals will be the subject of hard debate but what is certain is that the capitals premier station has to be brought up to a standard whereby it can operate smoothly and efficiently without being hindered by any legacy shortcomings or restrictions. Any alterations or additions to Waverley Station, a category A listed building, is bound to be controversial and will draw comment and some criticism from the conservationist lobby. This project is thus not simply about the master plan for the station buildings but its impact on the immediate surroundings. A major dilemma facing the council is how to balance the need for a station to cope with growing passenger numbers, set against the need to conserve such an iconic engineering structure. Open-minded cross consultation is going to be essential to avoid conflicting views causing controversy.
In the heart of the World Heritage site and a key location in the city, this is one of the most exciting and challenging projects in Edinburgh for decades. In urban design terms, the Waverley Station project offers a great opportunity and promises to be a ‘ game-changer ‘ for the city for it will be not only a matter of what is to change inside the station and opportunities for restructuring & redevelopment of other areas of the site but in how it can benefit the surrounding area and the city as a whole. Here is a chance to make Waverley an outstanding transport hub and for it to play a new role in the cities’ urban development and to give Edinburgh a major international standard of railway station, to improve and reorganise the surrounding streets and spaces and the public realm and to reorganise and substantially improve traffic and pedestrian circulation and connectivity.
From here on seemingly, the master plan will now be progressed from concept to outline design with further work to be carried out over 2020/21 to include: a more technical review and appraisal of the master plan options, preferred option selection and outline design. Whilst specific project milestones are not set out in the Edinburgh Waverley Station Concept Master Plan Summary Report, Network Rail, Transport Scotland and City of Edinburgh Council do say, not surprisingly, that due to the scale of the proposed redevelopment the final design is likely to be implemented in several phases and will be carried out on the ground in association with other enhancements of the rail network and in an aligned manner to maintain the stations efficiency and minimize any negative impact on passengers and rail operations. The sooner the master plan progresses to a final outline design and an implementation strategy and programmeis devised, aligned with a project funding strategy and predicted spend programme, the better. Waverly Station will be the most important and challenging civic project to be carried out in Edinburgh for decades.
It will be disruptive not only for rail users but for that sector of the city, but it is necessary and will be worth any inconvenience and cost. In my opinion, this should not be simply as rail infrastructure project but a civic one too. This is a supreme challenge for the station owners, the design team and the city. Transparency and ongoing communication with the public is therefore vital. The more the people of Edinburgh can also take ownership of this project and understand it’s importance and the challenges involved, the greater will be its success. The eventual success of the plans to develop and improve Waverley Station lies partly in creating a sense of public ownership which will make improvements to both the station and the city something in which the citizens, as well as Network Rail, Transport Scotland and the City of Edinburgh, can be proud.
|
|


