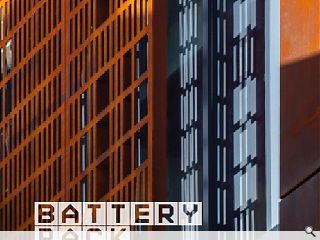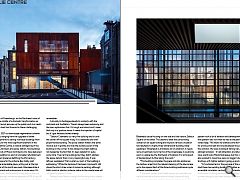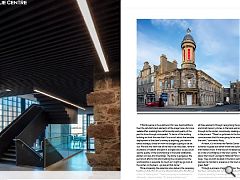Faithlie Centre: Battery Pack
21 Jul 2020
Aberdeenshire Council has turbocharged regeneration of Fraserburgh with the unveil of an ambitious council services hub that delivers three buildings for the price of one. We assess what this civic hub says about the towns future as well as its past. Photography by Simon Kennedy
The fishing town of Fraserburgh, on the Northeast coast of Scotland, is in the middle of a dramatic transformation as Aberdeenshire Council spruces up the public and civic realm in a bid to put its best foot forward in these challenging times.
Fraserburgh 2021 is a townscape regeneration scheme covering projects ranging from the upgrade of street signage and shopfronts to saving individual buildings from deterioration. By far the most significant element of this initiative is the Faithlie Centre, a radical reimagining of the former Saltoun Chambers and police station, two buildings unified at the hands of Moxon Architects who have delivered a set-piece new addition as part of a broader refurbishment to deliver a council presence befitting the 21st century.
Setting the scene for the scheme Ben Addy said: “Fraserburgh is a remarkable place, jutting out at the top right-hand corner of the north sea coast. Aberdeenshire is already self-sufficient and autonomous in some ways. It’s not in the central belt, the farmland is very productive and Peterhead/Fraserburgh combined represents 80% of the UK fisheries catch. There’s also oil and the beginnings of offshore renewables.
Culturally its heritage extends to contacts with the continent and the Baltics. There’s always been autonomy and the town epitomises that. It’s tough and robust and I mean that only in a positive sense. It needs the injection of capital but it’s got fantastic bones already.
“Saltoun Chambers is a very fine building and it turns the corner off the square nicely. It’s a beautiful and well-proportioned building. The police station follows the same module but in granite and was the austere cousin of the building on the corner. It was always the mean relative, not helped by the fact that it’s been derelict for quite some time. They’re fine buildings but they didn’t address the space behind them in any meaningful way. It was leftover wasteland. That is what our part of the building is addressing.” While the backcourt has been improved it still draws the short straw when it comes to parking, although Addy insists a planting scheme native to the coastal area will mitigate the impact in time.
Talking Urban Realm through the thinking which shaped this approach to a context which includes the seventies-era Braeheads social housing on one side and the historic Saltoun Square on the other. This desire to treat the surrounding context on an equal footing and improve vertical circulation has resulted in a highly three-dimensional building. Addy explained: “Braeheads is a fantastic bit of urbanism, it needs some investment, but in terms of the streetscape it could only exist in a place like the Northeast of Scotland. It’s reminiscent of Gardenstown further along the coast.”
“This building completes the piece and also addresses the harbour area from the natural stepping of the townscape up to the square. Each of the three buildings addresses quite different considerations.”
A dramatic corten steel sheath serves as a machine cut veil and defines activities within through a series of slots and holes designed to carefully frame selected views. “The pattern took a lot of iteration and development because that pattern was not what we had at the planning stage,” notes Addy. “We knew we wanted some form of perforation for privacy and light and we developed the pattern during the contract. We were looking at fishing nets, weaves and astragal windows - it’s all alliteration and allusion. People have said it looks Mackintoshesque but this is accidental. We also wanted to maximise views so bigger holes are sited at landings, with tighter patterns going up and down the stairs.
“In functional terms, the purpose of the extension is to bind these two existing buildings together and provide fully accessible circulation vertically and horizontally. I’m happy that’s what it’s doing because both buildings were very tricky to move around if you were visually or mobility impaired in any way.”
If flamboyance is the watchword for new-build additions then the refurbishment elements of the project are a far more sedate affair, enabling the craftsmanship and quality of the past to shine through unimpeded. “In terms of the existing building we took the view that it’s as much about the sensible deployment of the client’s money as anything, you have to take a strategic choice on how the budget is going to be set out. We took the view that all we had to do was clean, remove accretions of rubbish and paint it a single colour so you could see the quality of the workmanship in lincrusta wallboards, plaster cornices and mouldings. The dome is gorgeous. We put lots of efforts into reformulating the circulation but the workmanship is exquisite. As much as I might say go look at the corten on the back - go look at that dome.”
More prosaically the extension also delivers the necessary heating and ducting to service retained elements, standing as a form of ‘battery pack’. “That’s partly why it’s expressed so differently,” observes Addy. “It’s doing a different job.”
Key to this approach was the successful integration of all three elements through recognising the pattern of large and small masonry stones in the back wall and carrying that through to the corten, consciously creating a layered building in the process. “There’s a gutsiness to the building and a consciousness that this was going to be something unique to the town,” comments Addy.
At heart, it’s not what the Faithlie Centre is or how it achieves its goals but rather where the building is situated that matters most. In the face of increased sprawl, it stands as a vote of confidence in the town centre. “We won this about the time of Cairngorm National Park in Grantown-on-Spey. They are both located in the town centre in a conscious decision to maintain a presence in the town and not build in a green field.”
Through a process of agglomeration, the Faithlie Centre has been reimagined as something greater than the sum of its parts, elevating Fraserburgh above its past and present accomplishments to instil a new sense of place and pride in the future.
|
|





