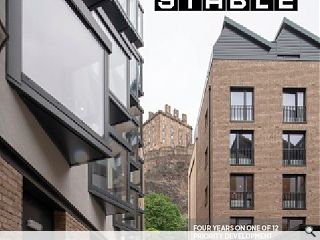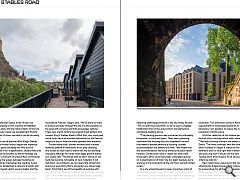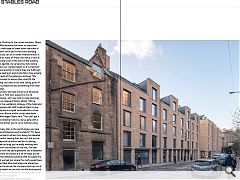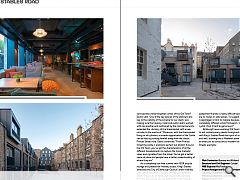King's Stables Road: Strong & Stable
17 Apr 2020
Four years on one of 12 priority development areas across Edinburgh is bringing new life to the Grassmarket but has it been worth the wait? We provide our own views from its wynds and pends. Photography by Paul Zanre
At the foot of Edinburgh Castle, a new mixed-use development is seeking to knit a jumble of forgotten streets and lanes back into the historic fabric of the Old Town, This genuinely mixed-use development thumbs its nose at the sort of mono-use which can all too easily suffocate a place.
Delivered at a cost of around £40m King’s Stables Road refashions a former council depot and nightclub (best known as a gritty backdrop for films such as Trainspotting) into a mix of apartments, student flats and an apart hotel that more befits its World Heritage site, all standing over 5,700sq/ft of ground-floor commercial space. Defined by the spaces between buildings as much as the buildings themselves the resulting fusion of accommodation established a network of public and semi-private courtyards which serve to better knit the Grassmarket with Princes Street Gardens and the west end.
Guiding Urban Realm around these newly formed spaces, ten years in the making, Sandy Deans, an associate at Fletcher Joseph, said: “We’ve done our best to achieve porosity through the site, it’s all accessible on the level with no kerbs and that encourages walking.” These new wynds restore the original street pattern and connect King’s Stables Road to West Port via a courtyard which could serve as a foodie destination for the Festival subject to buy-in from the hotel operator and residents.
Pitched slate roofs, dormer windows and a muted materials palette of sandstone, brick, grey cladding and render do their best to blend with the surrounding cityscape although this does mean algae growth stands out. Deans said: “The things that we don’t notice on old buildings become noticeable on new materials, it will dull down. As architects, we can spend the whole time looking at everything that’s wrong but you should step back I think that’s one of the benefits of working with Paul Zanre. He manages to capture the building in its best light.” This inoffensive application of sandstone cladding and zinc has been satirised as the ‘new Edinburgh vernacular’ but Deans is clear that this is the reality of obtaining planning permission in the city today. He said: “This is a planning constraint, so we’ve used a stugged traditional finish on the ground floor and Derbyshire sandstone cladding above.
“The planning process was protracted but ultimately favourable, so time well spent. There was a planning constraint that housing must be completed first and that meant a phased delivery of housing, student accommodation and latterly the hotel. That meant that site accommodation had to be shifted and public realm finished. Construction-wise it’s been two and a half, three years which could have been completed quicker on a greenfield out of town site, but again because we’re working in the constraints of the Old Town we had limited access.”
In a city where the past is never more than a foot of earth away the team were restricted from digging down more than 1.5m to avoid disturbing medieval archaeology on a site which was a jousting court before serving as a stable block and latterly, as a seat of the industrial revolution. This restriction carried a flood mitigation requirement for landscaped elements to double as temporary ‘rain gardens’ to reduce the load on flood prevention infrastructure.
A further reflection of this diverse past comes in the form of a faux chimney which adds interest to the skyline. “That was courtesy of one of the senior planners,” notes Deans. “The hotel contrasts with the other two buildings which increase in height. It stands on the site of a former tenement and it’s only right that it reflects that. If that was just a big roof it would ruin the view from Johnston Terrace and it also houses a lot of services which would otherwise detract.”
New roads frame views out to the castle and (less salubriously) Argyle House which continues to dominate its surroundings for all the wrong reasons, something Deans was keen to mitigate by increasing scale to the west with sawtooth roofs to help break down its overpowering massing. As one of the closest modern developments to the castle, a key goal was to break up its apparent scale. Pointing to the corner windows, Deans continued: “The fifth elevation has been so important with the dynamic roofscape to break down the mass of Argyle House. I don’t think you’ll ever hide a building like that but what you can do is create interest around it. It’s important that as many of these units have a view of the Castle as possible, even at the back of the building. With the wellness agenda, we’ve become more aware that buildings affect our mental health, so it’s important people have an appreciation of where they are. Although these are just one-bedroom and studio flats, they actually feel spacious because of the generous windows. We worked with BoConcept to ensure they could fit the furniture in.” Clearly, the view is the chief selling point of these flats with six properties also benefitting from their own private terraces.
A historic boundary wall best known as a backdrop for James McAvoy in Filth now supports a mix of accommodation above, with new and re-used openings punched through as required. Deans added: “We’ve adapted some for the ventilation strategy of the hotel and used perforated panels with LED’s behind them to give the effect that they are occupied and make this a more pleasant experience. Above subtle curves have been introduced to soften edges Deans said: “You can’t get a curved traditional stretcher bond so we’ve gone with a Flemish bond which allows you to curve without using specials.”
There aren’t many sites in the world where you have to juggle medieval architecture and brutalism? “It’s been challenging, we’ve had to refrain from being too detailed to avoid the contractor tearing their hair out, but you’ve also got a roofscape which works well for its setting. Although it’s a new building you’re really working with the historic footprint that existed on the site. The real development was from the late eighteenth and nineteenth centuries onward and we looked at a lot of maps and all the floorplans of the different buildings that occupied the site and from that worked out where the roofs would have been originally and that informed where we placed our buildings. We need to ensure the numbers stack up but at the same time it’s meant we can knit into the existing and historic routes through the site and at the end make sure it’s an inviting space for occupiers.”
The foot of the Grassmarket has historically been viewed as down at heel, will this be enough to reinvigorate a long-forgotten corner of the Old Town? Deans said: “One of the key desires of the planners and key to the viability of the scheme for our client, was making sure the housing, hotel and public realm worked with one another and reinforced by the commercial units, extended the vibrancy of the Grassmarket with a new corridor to the west end.” Moreover, with the Grassmarket firing on all cylinders, a broader appreciation of the Castle can be had by pushing footfall away from the classic Princes Street vista. Deans continued: “From Princes Street the castle is postcard-perfect but distant. Around the Old Town, you’ve got the characteristics of all the different developments to capture the more dramatic views and vignettes from the street. You’ve got a better sense of place and people have a better understanding of where they are.”
As a completely car-free scheme with 100% bicycle storage and pedestrian-friendly access, King’s Stables embodies the City of Edinburgh Council’s draft mobility plan, which envisages a largely car-free city centre by 2030. “They (City of Edinburgh Council) are certainly trying to discourage car use. Edinburgh doesn’t have a grid system like Glasgow. To make it cycle and pedestrian-friendly is really difficult because there are no routes or safe spaces. To suggest we could be Copenhagen is hard to imagine because they’ve got a completely different urban framework. Speaking as a cyclist I find it hard to get around.”
Edinburgh’s ever-evolving Old Town has shifted guises to suit contemporary needs throughout its long life and with King’s Stables Road that spirit of innovation is alive and well, showing that a Medieval street pattern can be every bit as conducive to modern life as a Designing Streets exemplar.
|
|






