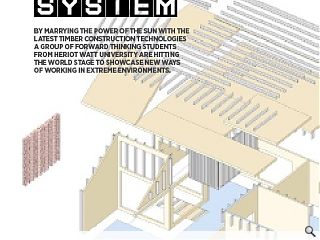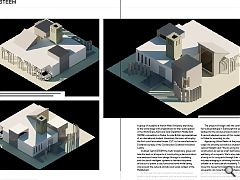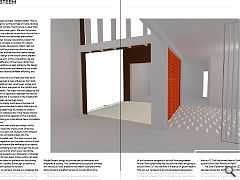Team Esteem: Solar System
15 Apr 2020
By marrying the power of the Sun with the latest timber construction technologies a group of forward thinking students from Heriot Watt University are hitting the world stage to showcase new ways of working in extreme environments.
A group of students at Heriot-Watt University are taking to the world stage with preparations for their participation in the World Expo 2020 and Solar Decathlon Middle East (SDME) competition in Dubai. As sole British representatives of an international student showdown the team will employ the first cross-laminated timber (CLT) to be manufactured in Scotland courtesy of the Construction Scotland Innovation Centre.
Dubbed Team ESTEEM the multi-disciplinary group will take the lead on all aspects of constructing a demonstration one-bedroom home from design through to marketing and the use of intelligent systems to harness the power of the sun to power a fully functional home while taking into account the cultural, climatic and social context of the Middle East.
To that end, the team proposes to build a Passivhaus home from recyclable materials such as bricks manufactured from waste products, cork insulation and cross-laminated timber, all conforming to a modular design which permits assembly in as little as 14 days.
The project will begin with the construction of a full-scale prototype in Edinburgh this spring to serve as a testbed for the various products and innovations on display. A second adapted version of this model will then be shipped to Dubai for assembly on site.
Appraising Urban Realm of the project aims via video link amid the coronavirus shutdown team leader Jessica Haskett said: “We are using low carbon, non-toxic construction as well as smart technologies to monitor the wellbeing of occupants. We’re also making it modular to suit a family or its occupants through their changing needs. That includes enlarging or shrinking the house to accommodate children or to take care of the elderly. The fact that we can move this house from Edinburgh to Dubai means that the occupants can move this house wherever they choose to go. This is something that we’re thinking about innovatively, we’re challenging the perceptions of construction and how we live with the tools, products and choices we are given”.
Around 60 students will be split into 12 sub-teams, each of which must collaborate, innovate and inform the project to create the best design possible. Haskett added: “We’ve engineered our design to suit the climate of Dubai, tackling the challenges of a hot climate. The structure is super thick and oriented to minimise solar gains. We want to harness the suns energy and use materials to produce a house that is suitable for anywhere and can be moved everywhere.”
Key design features include a decorative carport for shading, a 3d printed concrete wind tower for natural cooling and light materials designed to reflect heat but the priority throughout the process was function over style. As Martin Juricek, architecture and interior design lead explained: “The design of the house cannot depend solely on the visual aspects. In this competition, we are judged more on the efficiency of the house rather than the aesthetics and therefore we kept reshaping the design based on where the wind blows and where the sun shines until we found the best balance between efficiency and aesthetics.
“It was also important to us to make clear that we’re a Scottish team, so we tried to take influences from both cultures such as the pitched roof, wind tower, arches and ornaments. Particular focus was given to the comfort and wellbeing of the residents. The major role was played by the floorplan which allows for separation between the kitchen and the living room and has a courtyard in the middle with bi-folding doors to open up the huge space.
“We also created a hobby room area in the heart of the floorplan so people will be able to adjust that space to their needs. From the beginning, we wanted to create a comfortable space but realised early in the design process that this is very subjective and depends on the individual. We benefitted from having an international team of students when making decisions.”
Another key element was landscape design, led by Pietro Donatelli, who faced the onerous task of taming the arid landscape. “Our team has students from different academic backgrounds and collaborates with the architecture team,” Donatelli said. “Our task concerns the placing and type of vegetation and considers what will work in the harsh climate to improve the wellbeing of occupants. Placing plants on the rotating louvres will screen the house from both sudden dust storms which occur during the winter months and the powerful sun. Rainwater is collected for irrigation and plants have been chosen which can resist the heat. To do this we relied on professional consultancy from the Royal Botanic Gardens Edinburgh to advise on which are the best plant species to be used.”
Rather than view an extreme climate as a challenge the team saw it as an opportunity, utilising an array of energy management systems and solar technologies to power the house and keep it cool, including integrated photovoltaics on the slanted roof and a heat battery. Defining the overall design is a concrete windcatcher, modelled on a traditional Middle Eastern design to provide natural ventilation and evaporative cooling. This contemporary sculptural chimney will introduce a cool breeze to the interior courtyard while demonstrating the effectiveness of current 3d printing technology.
Focussed on planning, reuse and prefabrication the aim is to create as accurate a model as possible to evaluate performance before progressing the structure Engineering lead Ellenor Witton, said: “The main structural components of our house are designed to be built from engineered timber. More specifically the roof and the walls are going to be built from CLT and the floor is made up of glulam beams that join our Terrapod (a structural pedestal designed to transfer building loads to the ground) foundations with CLT panels between. The CLT provides many environmental benefits over other materials such as half the embodied carbon of concrete. Its overall net carbon footprint is negative due to the nature of timber. We are proud to say that our CLT will be formed here in Scotland with timber sourced from Glen Almond in Perth.”
The Solar Decathlon Middle East (SDME) will take place between December 2020 and April 2021 when 21 university-led solar-powered homes will go on display, with the winner to be decided on a range of criteria from architecture and energy efficiency to sustainability. Urban Realm will be following the team on their journey of discovery throughout the year and wishes them every success.
|
|





