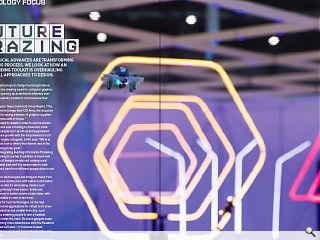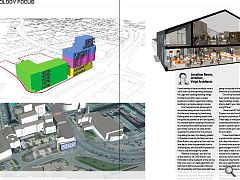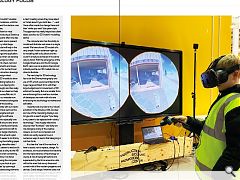Technology Focus: Future Gazing
14 Jan 2020
Technological advances are transforming the building process. We look at how an ever expanding toolkit is overhauling traditional approaches to design.
The rapid pace of technological change has brought about as a migration from the drawing board to computer graphics a new dimension is opening up as architects embrace ever more accurate and realistic models to communicate their work to as
Pixel Image director Steve Smith told Urban Realm: “The industry has been moving away from CGI firms, the recession did a lot of that. We’re seeing a demise of graphics suppliers as architects take those skills in-house.”
Faced with the need to adapt in order to survive studios such as Pixel Image are now choosing to move into more cutting-edge technologies such as virtual and augmented reality to power future growth with the full potential of such technologies going largely untapped. Smith says: “We’re at the equivalent period now to where the internet was in the early nineties, it’s going to be great.”
New software integrating Building Information Modelling (BIM) with VR is coming to market in addition to hand-held AR devices capable of designs on-site and underground utilities over geospatial data with the wearer able to walk around the model and view from different perspectives in real time.
The benefits such technologies can bring are many from planning to design and construction with better coordination at each stage cited as vital for eliminating clashes such as pipework running through steel beams. Enhanced visualisation also serves to better communicate ideas, with entire floorplans available to view in real time.
The set up costs for such technologies can be high however as the real world applications for virtual tools draw not just the larger practices but smaller firms too, such as a new TMS facility enabling people to don a headset without the need to break the bank. Do these gadgets mean architects are becoming more adventurous with the freedoms afforded by improved software - or funneled toward prescriptive automated outcomes? Are architects today only as good as their tools?
We asked Jonathan Reeve of Voigt Architects to relay his own thoughts.
Jonathan Reeve,
architect,
Voigt Architects
I have wanted to be an architect since a child, from my ever-growing obsession for Lego and creating/building things. Architects are often seen as paper pushers or builder’s agents but making buildings is a creative design process.
I am fortunate to be old enough to remember being shown how to draft Architectural drawings by hand using Rotring pens on a drawing board (with the good old parallel bar and set square!). It is interesting that studying Architecture at university hand-drafting wasn’t even part of the course as we were almost ‘expected’ to either know it or just pick it up along the way. I am deeply grateful to Dundee University Architecture tutor Brian Adams who spent an hour with me one day to show me personally how to draft properly, and that skill he passed on I was to use all through my career!
Whilst at university I saw the ‘rise of the machine’ via CAD and am very fortunate to have studied at a time during that cross over. I am really glad that I can both hand draft and use both CAD and 3D competently and these dual skills have really helped me as an Architect. Design always starts by hand though (sketches), and then we move into CAD or 3D. We have sometimes made the mistake of going too quickly to the computer, but often this is an advantage.
One of my favourite quotes from a tutor whilst studying architecture was to ‘keep buildings simple – you should be able to sketch your design in 10 seconds using 10 lines.’
I have used 3D Software for over 15 years now and love that it is simple and quick to produce 3D models. These days so many people do not understand architectural drawings such as plans, sections etc and being able to communicate your ideas in 3D is so useful for our clients.
I have found Sketchup not only to be a great tool for representing our ideas but a key instrument in informing them. So many times at an early stage we have gone straight to the 3D model to look at an idea, to test it, to modify it; and to look at form, materials, textures. It then becomes not an ‘end of the process’ 3D image but a key tool to design with. It is also very useful to test and present to our client’s multiple options for a scheme, allowing them to see numerous views of our options from various angles to allow them to make a better more informed decision or choice. A client recently reminded us when we had an issue on a private house site but couldn’t visualise any of our suggested solutions, until this was illustrated in 3D and the decision was then made in 5 minutes.
Our typical workflow for most projects consists of producing a Sketchup model of the building (and often the site) as a key design tool, and one to present to the client at the very initial stage. Thereafter the 3D model will help in the design development and be used in the main planning drawings and application. Usually, it then finishes when we develop the construction drawings but often the 3D model is used to check, test and visualise technical elements and issues, as well as being useful for our technical staff to check the construction drawings against the original design intent.
I love producing 3D models to show clients inside their building before it is made. This had led to us dipping into animations and flythoughs and has really helped us not only sell our ideas but help our clients sell their houses/flats etc. A lot of our projects on our website now incorporate the 3D animations alongside the 3Ds and photos of the building.
We often collaborate with our clients via the 3D model and have sent out the model for them to navigate and spin around at home using the software viewer. Domestic clients especially love this being able to walk around and show off their new home to family and friends.
I think there is a real art and craft to be able to sketch your design intentions, and every time I need to amend a plan (or site plan) it is much easier to do this by printing out, overlaying the drafting paper and exploring, testing, idea after idea. I use a blue pencil (it is clearer to read and it doesn’t get your hands as dirty as the HB pencils!) and is easy to draw something, then change it and refine it via hand.
On the flip side, using the computer to assist in design lets you look at your designs from ‘all angles’ by spinning it around, adding and subtracting elements quickly, changing materials, and again constantly testing and evolving design. This has been tested numerous times in a client meeting where they have asked us “what about if you did it like…..” – and I have often made the change there and then ‘while-you-wait’ blue peter style. This approach has really helped test client ideas, but also our 3D ‘instant’ modelling ability!
The computer also has the ability to model and illustrate vast areas in a single model. We have shown 3D models of a very simple 1-room extension right up to modelling half a city block and this couldn’t simply be achieved in the same way by hand. With the emergence of the Google Streetview, and the 3D Google Earth views we can explore cities almost instantly and tie our 3D models into our cities to illustrate.
The next step for 3D technology has to be the Drone photography and use of VR, which use to be limited to the huge mega-architect firms with their large budgets and in-house team of 3D artists at the ready. But now smaller firms are embracing this as well as a number of developers we work with who are embracing this technology to market and sell better.
I recently took my kids to the ‘robots’ exhibition in the fabulous V&A Dundee and one of the interesting displays was to type into a search engine “how likely is my career to be replaced with robots/technology.” I was hugely relieved to discover that “Architect” was fairly low risk alongside many of the creative careers, as much as computers and robots are vastly superior to us in numerous ways it seems that designing is not their forte.
It is clear the ‘rise of the machine’ is here to assist, not to replace, design. As architects, we must embrace the machine and the rapid advance of technology or we are at risk of being left behind and superseded by the firms around us who will be the ones that are up there and current with all the modern programs and devices. Good design, however, does not require over-technology to disguise it and good design will always shine through long after the 3D render is filed away.
|
|





