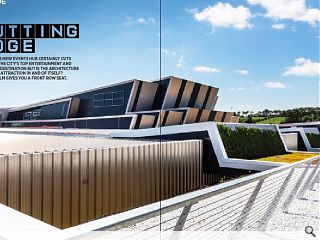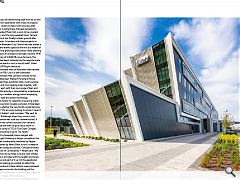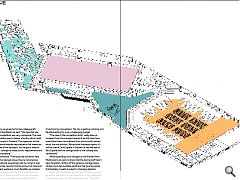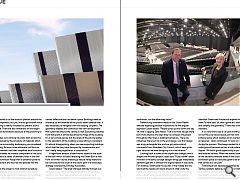P&J Live: Cutting Edge
21 Oct 2019
Aberdeen’s new events hub certainly cuts a dash as the city’s top entertainment and exhibition destination but is the architecture a must-see attraction in and of itself? Urban Realm gives you a front row seat.
Aberdeen is in process of transforming itself from an oil and gas hub into a tourism destination with a slew of projects designed to tempt visitors to head north and see what the city has to offer. Fueling these changed perceptions are the newly renovated Music Hall, a soon to be unveiled new look art gallery and the long-awaited Union Terrace Gardens project which has (finally) broken ground after a decade of indecision. In tandem with these projects to revitalise the centre Aberdeen City Council has now added a £333m exhibition and events space to the mix as a means of cornering a slice of the growing events sector while weaning itself off reliance upon an outsized oil and gas industry. With a main arena capacity of 12,500 P&J Live (formerly The Events Complex Aberdeen) certainly has the requisite scale but is the new venue worth a visit in and of itself? Urban Realm sizes the 48,000sq/m venue up.
Lying to the immediate west of Aberdeen International Airport at Bucksburn P&J Live is a self-contained entertainment destination that connects directly to the newly completed Aberdeen Western Peripheral Route. The campus includes three exhibition halls, multi-purpose conference rooms and nine meeting areas together with two on-site hotels; each with their own range of bars and restaurants. All of this activity is connected by a mezzanine link and is served by a modular energy centre employing combined cooling, heat and power technology.
Visiting the new facility to celebrate its opening Urban Realm spoke with councilor Douglas Lumsden of Aberdeen City Council, to ask whether the new facility would become an icon for the city: “It’s an iconic looking structure, I haven’t seen anything like it before”, said Lumsden. “We want to drag people out of Edinburgh when they come to visit Scotland. The old centre was built as a conference hall, it was never built with the correct acoustics for concerts. If you live in Dundee and want to go to see a show it’s probably quicker to come to TECA (The Event Complex Aberdeen) than it would be to go to The Hydro.”
First conceived by Sasanbell (since merged with Corstorphine + Wright) following a design competition the events complex was subsequently delivered by Keppie Design who were asked by Henry Boot, in turn, to keep to the original vision as closely as possible. Concept architect Babak Sasan, director of Corstorphine + Wright said: “We started by saying how do we make a big box look smaller, so we said let’s slice it and play with the heights and levels, push part of it down and part of it up. On the elevational side, we put as much glazing as possible to reflect the landscape. Once we sliced it these ribbons were supposed to have the landscape come into the building and the building going into the landscape,” an effect Sasan likens to a ploughed field or ‘ripples in the landscape’.
The sheer scale of the project saw SasanBell replaced by Keppie Design for RIBA Stage 3 with director Richard Macdonald picking up where his former colleague left off. Speaking to Urban Realm he said: “The idea that was delivered in the competition was very conceptual. The main purpose of the building was to deliver a facility which could keep Off Shore Europe in Scotland. The organisers of that conference had some bespoke requirements that meant we had to adapt some of the concepts. You’ve got to mature and develop that concept to make sure its requirements and brief are delivered properly.”
MacDonald continued: “Previously the exhibition halls had meeting rooms stacked above, they’re not anymore. That was an operational requirement led by concerns over acoustic leaks and the need to limit the amount of noise and vibration. The client wanted as much flexibility as possible to host small conferences exhibitions and entertainment, you want the asset to sweat as much as it can. Aberdeen doesn’t have the luxury to create a bespoke 13,000 live entertainment venue. It has to utilise the volume and space it has from big conventions. The city is getting a striking and flexible building for a very challenging budget.
“The rules of the competition didn’t really allow us to depart from the concept because if we did then there would have been some dissent from unsuccessful parties about the end solution. We reduced the piazza space, it’s still the size of Caird Square in Dundee (it was the size of Red Square) and the configuration of the building was rationalised.”
While expending much thought on the finished form MacDonald is at pains to stress that the boring stuff hasn’t been forgotten, rattling off the generous storage space, kitchens and demountable partitions that give the centre the flexibility it needs to adapt to changing demand.
Faced with a suburban edge of town location beneath an airport flightpath the site presented its own challenges to the design team, as MacDonald observed: “There are acoustic requirements both ways. There are residential developments around us so the acoustic plenum around the building is really important, but you’ve also got aircraft noise as well. The building is heavily insulated to prevent sound coming in and out. There are also limitations on the height of the building and illuminations because of the proximity to the runway.”
Angular facades cut a striking futuristic dash across the landscape, emphasised by the simplicity of materials which extend out into the surrounding landscaping via considered paving and planting. An even more elaborate roof form as first envisioned, however, has been simplified amid concerns over buildability. Instead he trickiest component of the build has been delivered as a series of dramatic folds in the roof articulated with aluminium Kalzip with a sandwich panel to contrast the movement and louvres also packed into the design.
These serve as the project’s most distinctive feature with hardly a right-angle to be found but this aversion to squared edges brought significant challenges to the delivery team. MacDonald said: “We rationalised the entrance elements as we felt the building would benefit from a central collection and circulation space. Buildings need an entrance, so we oriented all the public realm towards that. It was necessary to navigate from the outlying car parks. The geometry radiates and controls all the new development that’s planned around the centre as well. Everything radiates from that point, it almost becomes the hinge of the building. It’s a very simple device but the angle of the paving relates to the elevations of the building so everything is consistent. It’s almost disappointing when you see supporting buildings which feel like they were designed by someone else and don’t really hang together as a composition.”
A significant amount of earthworks added to the scale of the task which included rerouting the Green Burn a mile from its former course, enabling a natural valley feature to be built around the south of the site as part of a landscape strategy overseen by Brindley Associates.
Sasan added: “The brief changed halfway through our design process. We originally designed it as an exhibition centre, it was never supposed to be an arena as such. Once we started looking at it in more detail the client saw the potential. It is now an arena which can accommodate exhibitions, not the other way round.”
Referencing comments made on the Urban Realm website regarding possible inspirations for the angular approach Sasan added: “People jump up and down and say ‘oh. that’s copying Zaha Hadid’. That’s not how we got there but I think anyone who says they’ve not been influenced throughout their lives is kidding themselves. There are influences there but not in the end design. Our first design was a big rectangular box and we got some unkind comments from Aberdeen City Council, which were quite right because we were designing in a rural location.”
Looking back at some of the significant changes which shaped the finished project Sasan said: “If you haven’t been involved in the early concept designs things get interpreted, elements get left in without the original reason it was done. For instance, Strathcona House was in the middle and we said well the ripples can bend around it, that’s why the bends are where they are. We were hugging the building around Strathcona House. We thought it was a pretty building but the reality was everyone was struggling to find a function for it. After we left the decision was made to demolish Strathcona House and expand the halls. If I was there I’d have said ‘ok, that’s gone let’s straighten the ripples and simplify the geometry.’ There was a method behind our madness.”
It’s a rare find to see a car park worth passing comment on but P&JLive has achieved just that with a giant dual use parking space which doubles as an overspill exhibition hall as required. Sasan continued: “It took on a life of its own during the process. We always wanted to shove the cars underground because we had a hole where the ground dipped. We had a good opportunity to put the green on and hide the tarmac. When we started doing that and drew all the sections someone asked if that could be a spillover exhibition space so it actually grew to be an exhibition hall that serves as a car park.”
Following a lost decade personified by the Union Terrace Gardens debacle, Aberdeen is finally asserting itself as a cultural powerhouse in proportion to its immense fossil fuel wealth. In doing so the city is finally building a legacy from which future generations can benefit long after the oil has run dry - and have a bit of fun in the process.
|
|






