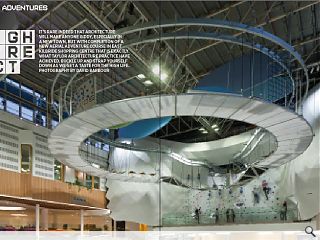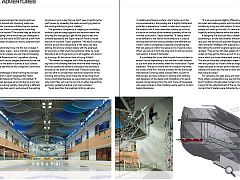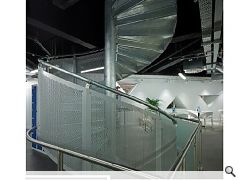Aerial Adventures: High Wire Act
24 Apr 2017
It’s rare indeed that architecture will make anyone weak at the knees, especially in a new town, but with completion of a new aerial adventure course in East Kilbride shopping centre that is exactly what Taylor Architecture Practice have achieved. Buckle up and strap yourself down as we get a taste for the high life. Photography by David Barbour
A challenging retail environment has long forced town centres to adapt or die and with shopping malls now coming under similar pressures will these big box centres prove as lithe as their historic counterparts or are they doomed to fall out of fashion? The answer may be found at East Kilbride Shopping Centre which has just undergone a leisure-led revamp at the hands of BDP, part of a shift from pure retail to a broader emphasis on leisure, entertainment and dining.Centred on a refurbished nice rink this hub includes 11 new restaurants, cafes, a gym… and a dramatic suspended aerial assault course for people who are tired of shopping. Operated by Aerial Adventures this ‘crystalline’ climbing wall and aerial assault course dangles precariously over the skaters below and is the latest in a series of such courses - with others to be delivered at the Livingstone Centre and Ocean Terminal.
Outlining the challenges of shoe-horning the concept into a space for which it wasn’t designed Neil Taylor, director at Taylor Architecture Practice, commented: “It has to be customised because we’re introducing a big new structure within an existing building. Everything is different and the big challenge here was to work around the existing structure in such a way that we didn’t have to reinforce the roof trusses by spreading the loads out and tying back to the existing building to give it stability.”
The geometric complexity of mapping an undulating surface to pre-existing supports and services meant the only way this was going to get off the ground was with software assistance and Taylor relied on Revit to model the bulk of the work. Taylor explained: “We had 3d surveys done to give an accurate picture of the space we were slotting into and we worked closely with the engineers for accuracy so that when the contractor came he could fabricate it all on the ground, put it all together and hoist it up in one go. At the second time of trying it fitted!
“We wanted to integrate the Hi Ride by puncturing a big hole in the climbing wall and while we were looking at all those options the landlord came back and said they’d bricked up two ducts on either side. These are quite ugly and we want to conceal them behind an extension of the climbing wall surface which made the whole thing much more complicated because we were looking at creating this wing which flies out over the ice rink on either side and the geometry suddenly became a lot more complex.”
Taylor describes the resulting climbing wall as a ‘crystalline and flowing surface’ which ‘picks up on the curves elsewhere in the building but is slightly fractal and piste like in appearance.’ Indeed, so alien and irregular is the addition that it most resembles nothing so much as a tumour on the face of the ordered symmetry of the ice rink that surrounds it. Taylor observed: “It clearly wants to be different to the rest of the architecture, it’s about showing itself off and looking dramatic and different but it didn’t want to completely overpower everything else that was going on within the space so it’s a neutral colour. When you look at it from the other end it’s not too loud an intervention, it doesn’t dominate.”
It is probably fair to say that the path from architect to assault course engineering is not one that is well-trodden so just how does an architect enter this niche sector? Taylor explained: “We got on board with this because my father, the owner of the firm, was the architect for the Edinburgh International Climbing Arena outside Ratho. As part of that process we were involved in working with climbing wall designers on the design and installation of an aerial assault course hanging from the roof. Some of the people who were involved in their climbing centre went on to form Aerial Adventures.
“It is an unusual and slightly different set of skills but what we’re talking about with the climbing wall is introducing a big new clad surface. It’s almost by the by that people can climb up this wall, it’s here as an elegant and hopefully exciting feature within the space.”
If designing the structure was a challenge then assembling it on-site was another, fortunately TAP could rely upon the services of specialist Bulgarian climbing wall contractor Walltopia with experience of cutting and fabricating the world’s toughest jigsaw puzzles. Taylor recalled: “They arrive with their pellets of material and it’s all coded so they get the frame up and it’s a jigsaw puzzle but one in which you know where each piece goes in advance. This was an unusually complicated shape for them to work with and produce so it took a little bit longer than they’d hoped because at various points they had gaps opening up between the joints and we had to work with them to ensure they were all closed.”
For someone who gets dizzy just looking up at the thing safety considerations are key and this is reflected by Sport Scotland who allocated money to South Lanarkshire Council for the refurbishment of the ice rink, but expressed concern that if skaters were distracted by climbers dangling above your head they could have a nasty fall. Combined with worries about hair clips and the like falling onto the rink below it was decided to install an opaque gantry underneath. Ordinarily Aerial Adventures doesn’t install such devices and thus far it has proven largely redundant save as inspiration for a custom lighting scheme with an absence of hair clips or, for that matter of people who have fallen off.
With BDP taking up the reins at the rest of the centre, including a series of overhead acoustic baffles, a substantial volume has opened up around the escalator and stairwell, affording a more generous theatrical feel to a by-the-numbers commercial development which has been lent a touch of spectacle, encouraging weary shoppers to lay down their bags in a kitsch space themed café.
Working to a tight programme while the rest of the centre was being rebuilt has undoubtedly affected the quality of finish but what there is, is still presentable, so long as you don’t look too closely – unlikely to be an issue for those dangling two floors up.
|
|
Read next: Maquettes: Model Behaviour
Read previous: Architecture Policy: Policy Wonky
Back to April 2017
Browse Features Archive
Search
News
For more news from the industry visit our News section.
Features & Reports
For more information from the industry visit our Features & Reports section.





