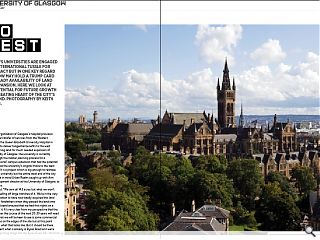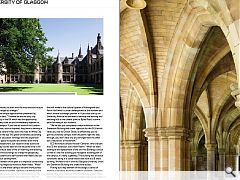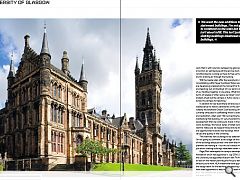University of Glasgow
13 Jan 2016
Britain’s universities are engaged in an international tussle for supremacy but in one key regard Glasgow may hold a trump card - the ready availability of land for expansion. Here we look at the potential for future growth in the beating heart of the city’s west end. Photography by Keith Hunter.
A major reorganisation of Glasgow’s hospital provision involving the transfer of services from the Western Infirmary to the Queen Elizabeth University Hospital in Govanis set to deliver tangential benefits to the west end, by opening land for much needed expansion of The University of Glasgow. the university is currently going through the master planning process for a ‘transformational’ campus extension that has the potential to be as big as the university’s original move to the west end in 1870. It is a project which is big enough to reshape not only the university but the entire west end of the city and with that in mind Urban Realm caught up with Ann Allen, development director at the University of Glasgow, to find out more.Allen said: “We own all 14.5 acres but what we won’t be doing is selling off large tranches of it. We’re in the very fortunate position to have now totally acquired this land because our forefathers when they passed the land onto the hospital board ensured that we had first rights on a large part of it. It’s very clear from my perspective that the university over the course of the next 20-30 years will need this land. What we will be keen to see is some commercial opportunities on the edges of the site but at this point I don’t know what that looks like. But it should be there to complement what is already in Byres Road and we’re actively supporting things like the Byres Road BID. We think this is an opportunity to work with the west end and ensure it goes from strength to strength.”
Outlining the unique opportunities presented by expansion Allen said: “I believe we are the only city-based university in the UK which has the opportunity to expand on any scale on land immediately adjacent to their existing campus. If you look at some of the London-based universities, such as Imperial, they have to develop a second campus several miles down the road at White City. We’re already in the top 100 global universities (according to Times higher education rankings) and this expansion will give us the space to expand and attract even more world leading researchers, our research order books are the biggest they’ve ever been and at the same time it will allow us to introduce state of the art learning and teaching approaches. All the buildings do is keep the people dry, it’s what the students and staff achieve that means we can progress with our development.”
A key requirement of the plan is to improve connectivity with surrounding neighbourhoods as Allen noted: “What I hope you’ll see is the whole campus become more porous and therefore more accessible, reaching out into the west end more but also encouraging the west end into us. The significance of the Dumbarton Road entrance is the link that will make to the cultural quarter of Kelvingrove and Kelvin Hall which is under development at the moment and which we are a strategic partner in. If you also look up on University Avenue we are keen to develop the learning and teaching hub at the closest point to Byres Road, a centre point for many of our students.
“We’ve also just completed a major extension to the Stevenson Building and a new nightclub for the GUU which takes you over to Gibson Street, so effectively you’ve got the university campus with two points right the way through, you don’t have one end stronger than the other but a natural arc of movement.”
ECD Architects director Alistair Cameron, who oversaw the £13.4m extension, told Urban Realm: “When we were looking at the replacement of the old Hive Building it struck us that it’s the first building you recognise as being part of the campus, it’s really a gateway. The building was all about constraints being in a conservation area next to a B listed building. We had to tie in with the Glasgow University Union and Stevenson Building and create level access.
Picking out a key element of the design, a series of chimneys marching down the northern elevation, Cameron added: “We were looking at the chimneys on Gibson Street which are integral to the Glasgow streetscape so we tried to work that in with columns between big glass panels. It’s got a function as well because all the service ducts for the air conditioning are running up there to free up the floor plates and its drawing air through the building.”
Will the master plan offer the opportunity to look at consolidating within fewer buildings? Allen responded: “We are developing proposals at the moment for the learning and teaching hub on the Boyd Orr car park to bring some of our facilities together in one place. What that means in terms of release of other space we haven’t completed the analysis of yet but the campus is full so we’re using space across the campus for teaching.”
In addition to new build there will also be ongoing maintenance for historic landmarks on the campus, notably the landmark Gilbert Scott building which is currently shrouded in scaffolding whilst it undergoes repair and restoration. Allen said: “We’re investing heavily in maintaining that building, it’s very important to the campus development that we continue to invest in those wonderful iconic buildings. We have a series of listed buildings and we want to make sure we respect those and we also think there are opportunities to build new buildings which reflect the values and quality of the university.
“We want the new buildings to be statement buildings, I’m not going to comment at this stage on the scale of each of the buildings because that’s the work that the master planners are looking at – but this isn’t about infill. This isn’t just about slotting buildings inbetween other buildings.
Page/Park developed the campus development framework which was approved in July 2014. Since then the university has appointed Aecom with 7N Architects to lead on the master planning and Arup to lead on the infrastructure work. HLM meanwhile have appointed to lead the design team for the learning and teaching hub and HOK have been appointed to lead the design team for a research hub. The consultation process for the master plan begins at the start of 2016.
|
|
Read next: Charettes
Read previous: Festival of Architecture
Back to January 2016
Browse Features Archive
Search
News
For more news from the industry visit our News section.
Features & Reports
For more information from the industry visit our Features & Reports section.





