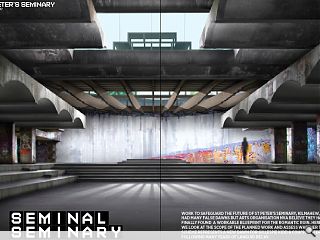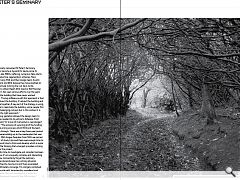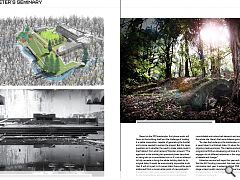St Peter's: Seminal Seminary
9 Jul 2015
Work to safeguard the future of St Peter’s Seminary, Kilmahew, has had many false dawns but arts organisation NVA believe they have finally found a workable blueprint for the romantic ruin. Here we look at the scope of the planned work and assess whether the scheme represents a new dawn for Gillespie Kidd & Coia’s masterwork following many years of languid decay.
Speaking to Urban Realm ERZ director Rolf Roscher said: “St Peter’s has seen various efforts over the years to redevelop the building that have never worked commercially. The big difference with this approach is that it is not just about the building, it’s about the building and the landscape together. A key part of the strategy is using the landscape to reanimate the building, some people find that to be a challenging concept but in this context it is undoubtedly the right approach.”
Has the long gestation allowed the design team to invest the time needed to do justice to Gillespie, Kidd and Coia’s vision? Or is loss of momentum a real danger? Roscher says: “The process of securing all of the funding and support is a long process which NVA and the team are still going through. There was a key three-year period in which we were building up to the masterplan that was a real delight. With Angus Farquhar from NVA we carried out a number of study trips and there was enough time to debate ideas and time to think and develop which is quite a rare thing. The thinking that emerged provides a strong foundation for the project.
“Having this time to investigate and consider has been crucial because it’s an unusually complex and interesting site, even if you momentarily forget the seminary buildings. The site landscape has a strong physical structure, defined by two burns and their associated gorges that ultimately converge. It’s a largely contained, inward looking site with longstanding woodland and a medieval castle, that was reshaped as a Victorian designed landscape at the end of the 19th century.”
Based on the 2011 masterplan, first phase works will focus on the building itself and the challenge of making it a viable proposition, capable of generating the footfall and income needed to sustain the project. But this raises questions as to whether the need to make viable could in itself detract from what remains? Roscher answers: “The approach to the building has previously been described as being akin to a consolidated ruin so it’s not an attempt to fully recreate or bring the whole building back to its original state. It would be economically impossible to do that. It will sit in part in its ruined state; there will be parts addressed from a conservation point of view and parts brought back into use as wind and water tight spaces. So the core buildings will have this mix of reinstated, consolidated and untouched elements and equally across the whole site, there’s that same balance going on.”
“An idea that underpins the masterplan is that the site is never taken to a finished state, it’s about focusing on an ongoing creative process. The creative and educational programme NVA are developing will look at how to engage a lot of different audiences in this ongoing process of debate and change.”
Asbestos removal will begin this year and assuming that the HLF funding is secured, the main contract will commence next year. In advance of that, NVA plan to stage a major public sound and light show to announce the resurrection of the slumbering ruin and inject a touch of glamour to the grit.
|
|
Read next: Virtual Reality: Heads Up
Read previous: Discovering Designers: Iwa Herdensjӧ
Back to July 2015
Browse Features Archive
Search
News
For more news from the industry visit our News section.
Features & Reports
For more information from the industry visit our Features & Reports section.





