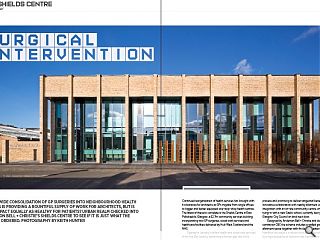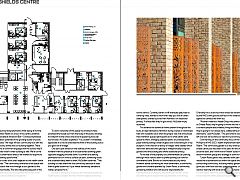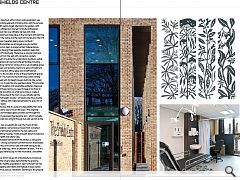The Shields Centre
15 Apr 2015
Nationwide consolidation of GP surgeries into neighbourhood health centres is providing a bountiful supply of work for architects, but is their impact equally as healthy for patients? Urban Realm checked into Anderson Bell + Christie’s shields centre to see if it is just what the doctor ordered. Photography by Keith Hunter
Continued reorganization of health services has brought with it a bonanza for architects as GPs migrate from single offices to bigger and better equipped one-stop-shop health centres. The latest of these to complete is the Shields Centre in East Polloksields, Glasgow, a £2.7m community services building incorporating two GP surgeries, social work services and healthcare facilities delivered by Hub West Scotland and the NHS.Opened in January it offers health and social care services fit for the 21st century, reclaiming a former gap site in the process and promising to deliver tangential benefits through innovative collaboration with nearby allotment users and integration with an on-site community centre, whilst also tying-in with a new Gaelic school, currently being delivered by Glasgow City Council on land next door.
Designed by Anderson Bell + Christie and delivered by contractor CBC the scheme includes a walled garden and allotment space together with fin details created by artist Alex Hamilton the result is a robust brick and glass box lent rhythm by a rigid sequence of columns that harmonises with the blonde sandstone of surrounding tenements whilst being of its time.
Guiding Urban Realm on a tour of the centre Jonathan McQuillan, associate at Anderson Bell + Christie emphasised the agglomeration potential of the growing cluster of public buildings. He said: “We hope it’ll be a community hub with the school, community centre and our building together. There will be elements of common language with the school, they’ll be using the pillar motif in their building as well. We’re on the boundary of a conservation area so we wanted to respond to that with something quite formal.”
Pointing to a drab brick block adjacent to the health centre McQuillan added: “The community centre has a hall space with a door out the back that links through to our garden so this becomes a linked facility. This land was previously part of the community centre but we convinced the NHS it was worth extending the site boundary to include this.”
To claim ownership of this space the architects have extended the facade out from the body of the build, drawing its footprint to the school and avoid it appearing to be set too far back. McQuillan explained: “You couldn’t immediately appreciate it so we’ve extended the front of the building out so you get a bit of linkage.”
One dark spot remains in the delivery of this vision however with the presence of an abandoned bowling green opposite dragging the area down. Its owners are seeking permission to turn it into a surface car park, something locals are understandably keen to avert. McQuillan observed: “That building is a real shame for the community because it does them a great disservice. It just needs somebody sensible to make a proposal for it.”
As well as acting as a visual cue the colonnade demarks a ‘buffer space’ between the main road and glazed consulting rooms behind. Currently barren it will eventually play host to climbing vines, trained to work their way up a line of corten steel panels, crafted by artist Alex Hamilton, for additional privacy. ‘If all else fails they’ve got blinds’, McQuillan wryly observed.
This extends the botanical theme present throughout the build, an idea hatched by Hamilton during a series of workshops held with residents back when the project was first announced. Here Hamilton quizzed participants as to what plants were special to them, arranging selected plants on photosensitive paper before putting a sheet of glass over it and taking an x-ray blueprint. In this fashion a library of images were created which were then stenciled onto glazing to metaphorically bring the gardens into the building and afford additional privacy.
To the rear of the property sits unremarkable car parking, although most visitors seem to prefer parking out front for convenience sake. Behind an unfortunate security fence however stands something far more benevolent, a community garden and orchard operated by Urban Roots, a community gardening initiative who will assume responsibility for maintenance of landscaping and allotments on site - whilst also offering local employment opportunities and training. Ordinarily this is a service which would be handled in-house by the NHS’s own ground staff but in this instance they have agreed to contract the work out.
“Another initiative is Health Shop who previously had a base on Shields Road, they’re going to move into this and their remit is to teach people about healthy living and lifestyle choices so they’re going to run classes here, collaborating with nearby allotments,” said McQuillan. “This plot of land could have been left over but we’ve done our best to try and bring it into use.”
Commenting on the community focus of the build Victoria McAlpine of NHS GGC’s health improvement team told Urban Realm: “The community garden is a very small space at the shields centre, but has been in the plans for the development since the start, and I think now all ‘health’ builds have an arts and environment group and strategy of some kind.
“Urban Roots gave a very detailed work plan of what they would like to achieve and do within the space and with the surrounding community, including weekly gardening sessions, grow your own food courses, quarterly events, cooking courses, outdoor learning with local schools and nurseries and sessions for staff based within the centre. They also highlighted the links to be made with other groups and green space within the local area but what stood out within Urban roots application was the social prescribing element of making links with the services within the health centre to get referrals to the garden, with support being offered by a trained horticultural therapist.
“The contract has now officially started with initial engagement starting to take place at the moment with both the services within the centre and the local community,and the first gardening session hopefully taking place mid April.”
Internally the facilities are arranged around a central reception space but, keen to preserve their independence, GP’s insisted on having three separate reception desks that can be closed off individually. These face a wooden staircase cantilevered out from the wall with connection sockets thoughtfully built in to allow the underside to double as usable floor space. Upstairs can be found shared facilities including generic consulting rooms for various clinics, sub dividable group rooms for classes such as baby yoga and a series of treatment rooms – not to mention office space and a staff kitchen.
Gesturing to the window of one of these treatment spaces McQuillan said: “The rooms to the front have curtain walling along the full wall with full height louvers built into the curtain walling system so it looks like one seamless plane. This provides proper levels of insulation and adjustable ventilation. Because of the nature of these rooms you need to keep a low floor to ceiling height for acoustics, so what we’ve done is create a down stand at the edge of the room so you actually get the benefit of the full height window.” GP rooms also have double height curtain walling with a dead panel below to give a bit of privacy below desks.
“We’re conscious that it’s quite a muted palette that we’re using so it’s good to see so much oak used. “We originally specced these as frameless glass corridors but through the value engineering process they became oak – which I actually prefer. They still let tons of light through but add warmth to the corridor.”
Whilst the new occupants are over the moon at their new accommodation, some having moved from converted tenement flats with barred windows, the new space isn’t without its teething troubles, mostly brought about by ludicrous public sector health and safety rules.
This see’s toasters banned from the kitchen, a sore point amongst staff craving convenient comfort food on their breaks. Kettles too fall foul of the strict rules with staff having to rely on a built in hot water tap, which is lukewarm at best... ‘Put in a little milk and you have to pop it in the microwave’, one staffer complained.
Whilst these minor issues will undoubtedly be ironed out in short order the scheme does demonstrate the growing consensus that a healthy population is best nurtured from the bottom up, targeting bad habits and lifestyle choices before they become more serious conditions. Standing as the physical embodiment of that policy the Shields Centre proves that a grassroots approach is the best medicine.
|
|
Read next: Design Pop Up
Read previous: Carbuncle Awards: Planning pain
Back to April 2015
Browse Features Archive
Search
News
For more news from the industry visit our News section.
Features & Reports
For more information from the industry visit our Features & Reports section.





