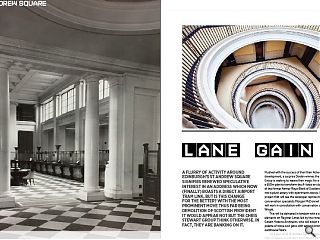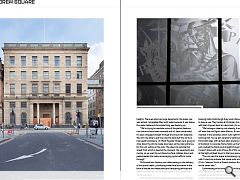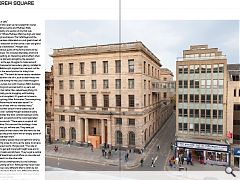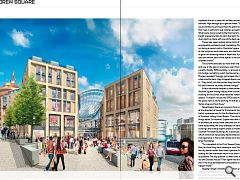St Andrew Square:Lane Gain
15 Apr 2015
A flurry of activity around Edinburgh’s St Andrew Square signifies renewed speculative interest in an address which now (finally) boasts a direct airport tram link, but is this change for the better? With the most prominent move thus far being demolition of Scottish Provident it would appear not but the Chris Stewart group think otherwise. In fact, they are banking on it.
Flushed with the success of their their Advocates Close development, a surprise Doolan winner, the Chris Stewart Group is seeking to weave their magic for a second time with a £60m plan to transform the A-listed art deco banking hall of the former former Royal Bank of Scotland headquarters into a plush eatery with apartments above. It is a restoration project that will see the developer reprise its partnership with conservation specialists Morgan McDonnell Architects, who will work in consultation with conservation specialist Andrew Wright.This will be delivered in tandem with a series of new build elements on Register Lanes led by the increasingly prolific Gareth Hoskins Architects, who will adopt a now familiar palette of stone and glass with setback bronze and glass penthouse floors.
On a tour of 42 St Andrew Square before construction gets underway in earnest Chris Stewart told Urban Realm: “There is a lot of vertical volume with big floor to ceiling heights. There are also two huge basements, the lower one was almost completely filled with water because it was below the water table and the whole thing was backing up.
“We’re trying to reinstate some of the period features, two columns have been removed and it’s been subdivided. It’s been chopped straight through and lined with asbestos. We won’t be able to put the columns back but this will be a high quality brasserie. On West Register Street we’re going to drop down the cills to create doorways so the main entrance for this unit will be on the side. The idea is to activate the street front which is dead at the moment, the pavements are narrow so we want to put shared surface cobbles down and pedestrianize the route, encouraging cycle traffic to come through.”
McDonnell and Hoskins are collaborating on the delivery of this public realm, prioritising street level activation in the form of leisure and restaurants and relocating services and waste management to the basement in a bid to deter anti-social behaviour.
Discussing the bank’s piece de la resistance Guy Morgan of Morgan McDonnell Architects said: “If you think of all the banking halls in Edinburgh they’ve all changed, like the Dome, to leisure use. They’re also all Victorian, this is the only one with that stripped back art deco look, it’s unique in the city.
“We’ve begun clearing out already; it was all partitioned off, even the roof lights were filled in. A concrete slab was inserted in the seventies which cuts right through the banking hall. You’ve got clerestory lighting above coming in from both sides with etched glass showing all the industries of Scotland. A concrete frame holds up the floor and they’ve just crashed the blockwork straight through marble pilasters, it wasn’t done with a lot of love. All of this will come out and all the light will feed down to that one space.
“You can see this space as becoming a grand European café. It starts to activate that street with what Chris’s guys (Chris Coleman Smith of Gareth Hoskins Architects) are doing on the other side.”
Commenting on his involvement in the project Smith said: “We’d like to make the street as pedestrian friendly as possible so we will lift the setts, put in new paving and have it flush with new café, retail and restaurants opening up onto the street with tables and chairs. It’s not an attractive place at the moment, nor is it safe.”
The scheme will also open up new pedestrian routes through to the St James Centre and Multrees Walk, enhancing permeability of a section of city that was previously isolated. “Where Multrees Walk has high end retail this will become high end leisure. The Café Royal and the Guildford Arms have been dislocated on a not great street, all of a sudden with a restaurant on that corner, a bar and grand café they’ll become a destination,” Morgan said.
Internally the various quirks of the former bank will be retained and enhanced. This includes alternately short and tall floor levels generating an interesting optical effect when peering up a feature stairwell, elongating the apparent height of the foyer as the eye struggles to make sense of what it sees. Elsewhere period secondary glazing, installed to block the noise of Edinburgh’s original tram network, will be retained to perform the same function for today’s line.
Morgan observed: “The bank did some serious vandalism but they also looked after a lot of it, such as door knobs and hand rails. It was built during the war, you’d have thought it be all hands to the pumps, but with it being a 1940s building it’s got a lot of venting and services built in so we’re just trying to re-use all that rather than rebuild everything. It’s quite unusual, normally you’re struggling with building control but here it’s all compliant. It’s great not to have to touch or destroy anything. After Advocates Close everything is easy, rebuilding Rome would have been easier! I’m surprised we got out of that with our marbles intact.”
Recalling a scene that wouldn’t have looked out of place in a Withnail and I outtake Morgan recalled an early site visit which illustrated the stark contrast between some of the banks transient occupants and the wood pannelled splendour of their surrounds: “There were a couple of old boys living here before Chris secured the buildings, it was one of the best sights you will ever see. They were just sitting there positioned on their chairs with the views out the window. They picked the prime room with an empty bottle of Jamieson’s sitting between them.”
To the rear secondary spaces have low light and varying ceiling heights, giving scope to carve up the space to achieve the number of required rooms. Morgan said: “This side of the building tends to get split more both height wise and in subdivision to form toilets and kitchens. They’ve got a central corridor with lots of boardrooms and offices on one side and then the bits that feed it on the other side.
“The interiors will be contemporary but we’ve always got a nod to the building we’re in. Although they’re serviced apartments they’ll be a very different offer to what we did in Advocates Close because they’re very different buildings, there’s more neoclassical grandeur to this. We’re just trying to keep it restrained and simple.
“This will be the Lady Gaga suite” said Morgan as he ushered Urban Realm into the former boardroom of the bank, a palatial director’s suite with ancillary access to all its own services. High enough up to get the views. “Even though you could call this the principal floor the plant room is above so the floor here is split and it just crashes up against the window. What we’re doing is pulling the floor back to create double height mezzanine flats to catch the light. It’s nuts that they’ve stuck plant up there with one of the best views in Edinburgh.”
These new views expose some tricks of the trade employed by architects past, something Morgan picked up on during a recent visit to Charlotte Square: “I was admiring all the sculpture work that went into the Robert Adam façade to give it an amazing sense of depth but if you open the Velux you can see the back of the sphinx is not carved at all. It’s just chiselled stone!”
The scheme amounts to more than one building however and one of the gains it promises, apart from getting rid of a pretty shabby 1970s building, is removal of an elevated link bridge, something which had become a security risk as Morgan revealed: “Greggs got broken into from this building a few months back, they dropped down a service shaft into it… They didn’t nick the pasties they took the money out the till, you’d have to be pretty bloody hungry!”
In fact the whole complex is interconnected with 42 St Andrew Square linking directly with a sixties extension, 1860s building on the corner anda retained Venetian façade. Smith added: “It doesn’t include the 1970s block further down but the good news is we’re working on that as well. You’ll lose the Tartan shop and Scot Snax.”
Nevertheless there are concerns from some quarters at the direction of travel for St Andrew’s Square with Euan Leitch, spokesperson for the Architectural Heritage Society of Scotland, telling Urban Realm: “One of the fabulous things about St Andrew’s Square was that it exhibited layers of architecture across three centuries but the demolitions have wiped away the only examples of Italianate merchant buildings and a really superb piece of modernism (The Scottish Provident Building). As a result you get buildings which, whilst not necessarily bad architecture, are homogenising it. We’ve lost variety and interest in favour of large floorplates.
“I’m interested in the Chris Stewart Group because they’re a local long-term developer and I think that serves the city better rather than have a pension fund come in looking for the maximum return in as short a space of time as possible. The big question is what is the bank going to do with Dundas House? Their agent had it as a marketable site in the local development consultation so what’s going to happen there?”
Register Street’s transformation from grot to glitz is not without casualty then, even if the fundamental ideals behind the work are sound. With the St James Centre powering ahead with plans that leave Buchanan Galleries in the shade the capital has proven it still has a few surprises in store.
|
|
Read next: Royal High School
Read previous: Design Pop Up
Back to April 2015
Browse Features Archive
Search
News
For more news from the industry visit our News section.
Features & Reports
For more information from the industry visit our Features & Reports section.






