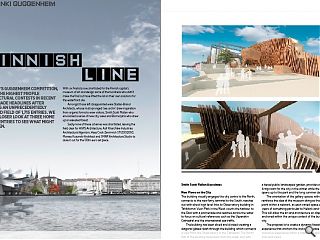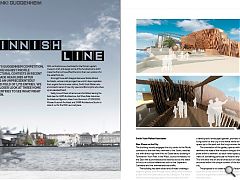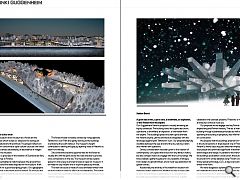Helsinki Guggenheim
15 Jan 2015
Helsinki’s Guggenheim competition, one of the highest profile architectural contests in recent years, made headlines after drawing an unprecedentedly crowded field of 1,715 entries. We take a closer look at three home grown entries to see what might have been.
With six finalists now shortlisted for the Finnish capital’s museum of art and design some of the hundreds who didn’t make the final cut have lifted the lid on their own solutions for the waterfront siteAmongst those left disappointed were Stallan-Brand Architects, whose multi-pronged ‘sea urchin’ drew inspiration from organic forms to wow visitors, Smith Scott Mullan who envisioned a series of new city views and Biomorphis who drew up an elevated forest.
Sadly none of these schemes was shortlisted, leaving the field clear for AGPS Architecture, Asif Khan,Fake Industries Architectural Agonism, Haas Cook Zemmrich STUDIO2050, Moreau Kusunoki Architect and SMAR Architecture Studio to duke it out for the 130m euro set piece.
New Views on the City: Smith Scott Mullan Associates
The building visually engages the city centre to the North, connects to the new ferry terminal to the South, reaches out with direct high level links to Observatory building in Tahititornin Vuori Park in the West, courts the harbour to the East with a promenade and reaches across the water to focus on cultural references such as the Uspenskin Cathedral and the international sea traffic.
The building has been sliced and divided creating a diagonal glazed slash through the building which connects a view from the Observatory to the Cathedral. The North half of the building steps back from the water and with a tiered public landscaped garden, provides an enclosed living room for the city in the winter while the Southern half opens up to the park and the long summer days.
The orientation of the gallery spaces within the building reinforce the idea of the museum siting as the central focus point within a network, as each varied space provides views of something particular to Helsinki and vice versa. This will allow the art and architecture on display to be anchored within the unique context of the building and city.
The proposal is to create a dynamic facade and internal experience that anchors the visitor, the space and the collective experience within a network of definitive cultural links and views.
Biomorphis: A forest above a slice of air
A forest as a museum and a museum as a forest are the weaving themes which reveal our obsession to distinguish between the natural and the artificial. The project reflects on what a museum is and what a super culture could be: the forest rebalances the senses saturated by an abundance of images and sounds in the museum.
The forest is grounded in the tradition of Scandinavian fairy tales and belongs to Finland.
The brief highlighted a match between the ground floor area of the site and the areas required for the museum. It felt like a perfect fit for a groundscraping project. On a geographic scale, taiga forest is abundant around Helsinki. By bringing the forest into the heart of Helsinki we aim at revealing the nature of the wider city.
The forest reveals its nearby context by rising opposite Tahititornin vuori Park and gently bowing to the buildings overlooking the south harbour. The museum’s height contributes to settling the quay by layering vistas of Helsinki as seen from the bay.
Site constraints became opportunities for the forest to visually link with the park across the road and also to provide cross connections on the site. The museum will be a public space for all to enjoy as a forest and as an open air museum. It will help the city reclaim one of its prime places by the sea.
The main structure is made of cross laminated timber with sections bolted in order to offer future adaptability. The timber is sourced from sustainably managed forests and favours local craft for assembly.
Stallan-Brand: A giant sea urchin, a pine cone, a snowflake, an explosion, or the Kraken from the depths
Our Guggenheim Helsinki proposal is visually arresting yet highly contextual. The building looks like a giant sea urchin, a pinecone, a snowflake, an explosion, or the kraken from the depths. The buildings spikes and skew spires animate the Helsinki skyline, yet the architecture integrates with the landscape against park Tähtitornin vuori. Our proposal playfully oscillates between the sea, land and the city, leaving visitors and viewers with questions.
Serious consideration has been given to the creation of contemporary civic space that would not only attract visitors, but also compel visitors to engage with their surroundings. We have created a gathering place for city residents of all ages, from skaters to grandmothers, and a must-see destination for global tourists.
Additionally the amenity of the waterfront location will welcome visitors year-round. Whether by day or night, light or dark, the architectural personality of our proposal can be creatively presented to respond to whichever cultural celebration the calendar presents. Fireworks or frost, our architecture will be a must see.
Our proposal would engage two key Finnish industries; shipbuilding and Finnish forestry. The act of making the building through sustainable processes as well as efficiently operating the building in perpetuity has informed our thinking on construction.
We propose that the buildings external form is constructed in structural sections in ships steel at one of Finland’s (if not Helsinki’s) world class ship yard sites that employs and skills local people and promotes significant investment in new technologies and design. In parallel to the manufacture of the buildings exoskeleton construction, the buildings internal structural form will be detailed using Finnish cross-laminated timber panel technology (CLT), a steel overcoat and structural timber inner form.
We have designed a dynamic museum environment that will celebrate the value of the artistic process by presenting acclaimed artworks in alternate environments enabling artists to connect with the public in new and meaningful ways.
|
|
Read next: Holyrood South
Read previous: Aberdeen
Back to January 2015
Browse Features Archive
Search
News
For more news from the industry visit our News section.
Features & Reports
For more information from the industry visit our Features & Reports section.





