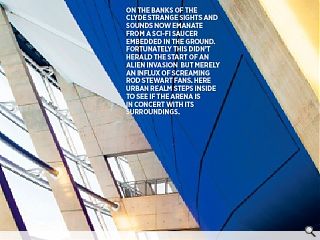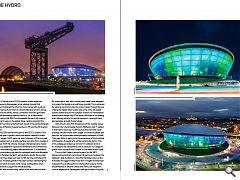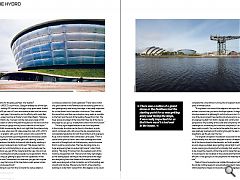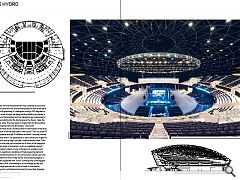The Hydro
23 Oct 2013
On the banks of the Clyde strange sights and sounds now emanate from a sci-fi saucer embedded in the ground. Fortunately this didn’t herald the start of an alien invasion but merely an influx of screaming Rod Stewart fans. Here Urban Realm steps inside to see if the arena is in concert with its surroundings.
Foster + Partners new 13,000 capacity Hydro arena has been wowing Glaswegians since veteran crooner Rod Stewart christened the city’s top music venue with a sell-out performance, but in truth it is the architecture which is as big a draw as the artists, bands, comedians and even gymnasts who will temporarily perform within it. Set to take centre stage during the 2014 Commonwealth Games it will make a significant noise on the global stage, ranking amongst the busiest five indoor entertainment arenas in the world, alongside the likes of Madison Square Gardens in NY and the O2 Arena in London.The £125m dome forms part of the SECC’s Queens Dock 2 master plan, a project which also entails creation of a new public square, 1,600 space car park, hotel and a 20 acre mixed use development on existing surface car parks. First unveiled in October 2005 the scheme has been championed as a means to free up additional capacity for exhibitions and conferences, whilst also attracting major international stars. It is estimated that by eliminating the need to continually erect and dismantle concert facilities the SECC will be able to double the number of events they stage each year to 140 but the protracted and, at times, troubled gestation has seen backers weathering the financial crash and even a last minute conflagration which threatened to scupper the official opening.
With that turmoil firmly behind it the arena aims to draw 1m visitors each year with custom public realm work designed to process the hordes as smoothly as possible. This is achieved by relaying sound and vision to concert goers through the use of bespoke digital ‘totem poles’, just some of the 145 digital screens dotted around the complex. Indoors an ‘Arenamation’ digital banner wraps fully 137m around the front of the seating area, relaying adverts for partner sponsors – amongst them, appropriately enough, Foster’s lager.
Venturing his own first impressions of the vaulting venue Glasgow City Council leader Gordon Matheson said: “I walked in and had to cover my mouth because the word that I said probably shouldn’t have been caught on camera if people can read lips, but my advisers would probably translate it as ‘wow’. That wow factor is going to be the experience of the hundreds of thousands of people who will be packing the Hydro. One of my colleagues looked up and said ‘it’s colossal’ and it is. It’s colossal in the sense that it’s like a coliseum. It’s Glasgow’s global music coliseum and it’s here on the banks of the Clyde.”
This is in fact Foster’s second project for the SECC following the practice’s commission 18 years ago to design the adjacent Clyde Auditorium, now affectionately known as the Armadillo. Its bigger brother rises 45m in height and has been compared to everything from a crashed flying saucer to the amphitheatres of ancient Greece and Rome, but despite its unusual appearance Glaswegians have yet to settle on a pithy nickname for the place; perhaps the ‘bubble’?
A UNESCO city of music, Glasgow already hits all the right notes, hosting 130 concerts and gigs in any given week, fuelled by the 59 per cent of Scots who attend at least one live music event each year. Commenting on this affinity with music Ben Scott, project partner at Foster’s, told Urban Realm: “Glasgow is a fantastic city, I’ve been coming here every week whilst we’ve been on site for the past three years so we had a bit of an opportunity to gauge the city and its reaction to the Hydro.”
Whilst impressive by day it is at night that the scheme truly comes alive when two HD video projectors cast a 17m x 10.7m video or graphic with up to 12.8m colours onto custom EFTE cladding to promote upcoming events and showcase custom lighting effects. Each of these giant self-cleaning ‘cushions’ also harbours the ability to transmit light directly, resulting in a glowing, translucent skin. Scott said: “We always had this concept but until the lighting is on you can’t actually see the reflections you get off the material and the view into and out of the building has actually exceeded our expectations. We’re really only just getting to grips with the capabilities of that system now. Sometimes in architecture you get that surprise in the way that some of the blue feature walls appear where you’re not expecting it.”
Taking its cue from the O2 Arena the venue adopts a curvaceous solution as Scott explained: “There was a notion of a grand dome or the Pantheon but the starting point for us was getting every seat facing the stage, it was really important for us that there’s not a bad seat in the house. That created the round form and then we moved as many seats as possible to the front and the rest of the building flowed from that. The foyer spaces are larger at the base than they are at the top so they taper as you go up. It really flows direct from the function.”
The only right angled features to be found anywhere in the circular structure can be found in the doors, a quirk which combined with a tilt across the site presented some considerable headaches for both the architects and engineers Arup, not to mention main contractors Lend Lease. “From a construction point of view it was a real challenge and there was a lot of thought put into the temporary works to ensure that it could be constructed. The free-standing dome is a huge engineering feat on quite a tight space”, noted Scott, adding. “We hang 70 tonnes from the weakest point of this massive unsupported roof. There are not many right angles as the seating layout wanting to face everyone at the stage and everything from that flowed so the radial concrete fin walls were designed so that circulation out of the building was smooth and intuitive. We are lucky that it’s a free standing building on a site that’s viewed from 360 degrees so we could complete the circle without running into an adjacent building or piece of infrastructure.
“A ring beam runs around the edge and sits upon the inclined columns that you see in the foyer spaces. A diagrid structure supports a lightweight roof structure on top. It’s one of Europe’s largest free standing structures and is quite an engineering feat from both a design and construction perspective. Any building of this scale and complexity will be a challenge but considering the scale and complexity it’s actually been pretty smooth. Yes, we had a fire earlier this year but it was relatively localised and if anything brought the team closer together.to get the job over the line.”
The original conception included an oculus but for reasons of functionality this was soon dropped in favour of keeping the tip of the dome closed to the elements, as Scott recalled: “From an early stage we talked about getting natural light in with the oculus opening and closing but functionally that would need to be closed the majority of the time and to make that open it would need to be insulated on the outside and thermally efficient. It was going to be very expensive for relatively little use.”
State of the art acoustics are installed throughout with the whole roofline layered in acoustically absorbent material whilst elsewhere drapes and acoustic panels are deployed: “We considered not only the placement very carefully but also the massing to face the river and arrivals plaza and low at the back to face the Expressway. It’s designed through 360 degrees so from that point of view we designed the cladding to appear a wrap around the building and the planted bank is designed to soften the building into the landscape as the foyers make the base quite wide. We were keen to shape that into the building so it was blended into the landscape,” said Scott.
So for those still to visit the arena for themselves what does Scott reckon to be the best seat in the house? “You could ask 10 different people and get 10 different answers! I actually like the first balcony level; it’s a great place to be as whilst you might be further back and up high, you get a more dramatic view. Then again from the side you’re maybe not in front of the stage but you’re a lot closer to the action, so it’s an egalitarian layout.”
The Hydro is clearly music to the ears of operators and promoters seeking to capitalise on theburgeoning demand for live entertainment but it is its harmonious impact upon the Clyde waterfront which imay be the venues lasting legacy. In a riverfront peppered with ‘iconic’ buildings this is the biggest and brashest of all, dominating its surroundings by day and night. Though spectacular in and of itself it does add to something of an architectural zoo but it proves that Glasgow hasn’t lost its ability to think big.
|
|
Read next: Hutting
Read previous: Sighthill
Back to October 2013
Browse Features Archive
Search
News
For more news from the industry visit our News section.
Features & Reports
For more information from the industry visit our Features & Reports section.






