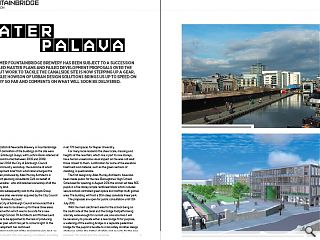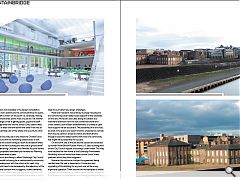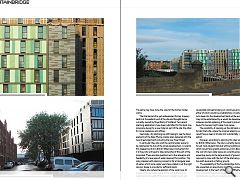Fountainbridge
22 Jul 2013
The former Fountainbridge Brewery has been subject to a succession of stalled master plans and failed development proposals over the years but work to tackle the canalside site is now stepping up a gear. Here Leslie Howson of Urban Design Solutions brings us up to speed on the story so far and comments on what will soon be delivered.
In 2004 the Scottish & Newcastle Brewery in Fountainbridge closed. By 2011 demolition of the buildings on the site were complete and Edinburgh Quays, with Lochrin Basin retained at its heart, was constructed between 2003 and 2008.In November 2004 the City of Edinburgh Council organised a community workshop, the outcome of which was the development brief from which later emerged the first master plan produced by Allan Murray Architects in conjunction with planning consultants GVA on behalf of Scottish & Newcastle - who still retained ownership of all the former brewery land.
The land was subsequently sold to the Lloyds Group though and three sites were later acquired by the City Council Children’s and Families Account.
In 2012 the City of Edinburgh Council announced that a new master plan was to be drawn up for these three areas of land included within which was to be a site for a new Boroughmuir High School. 7N Architects and Michael Laird Architects were to be appointed to the task of producing this new master plan which has yet to come to light. In the meantime development has continued.
At the western most part of the original brewery land, six to eight person student flats are nearing completion providing in all 770 bed spaces for Napier University.
For many local residents the sheer scale, massing and heights of the new flats, which rise in part to nine storeys, have had an unwelcome visual impact on the area not least those closest to them. Justification for some of the elevation treatment and material, such as the green sections of cladding, is questionable.
The first designs by Allan Murray Architects, have also been made public for the new Boroughmuir High School. Scheduled for opening in August 2016 the school will take 1165 pupils in a five storey simple rectilinear block which includes secure school controlled green space and rooftop multi games area. The building will front a 30m deep canalside linear park.
The proposals are open for public consultation until 12th July 2013.
With the main catchment area for the school being on the south side of the canal and the bridge footpaths being scarcely wide enough for current use, one assumes it will be necessary to provide either a new bndge fit for purpose, a widening of the existing bridge or a separate pedestrian bridge for the pupils to be able to cross safely. Another design challenge will be the matter of safety and security for the area between the school and the canalside.
On the plans now available in the design consultation brochure, the main entrance to the school entrance for public, pupils and staff is shown on the south viz. canalside, making the two aforementioned points more crucial still. Yet another evident challenge is that of getting public, pupils and staff from the bridge level and into the school. Entry seems likely to have to be at least one level above the canal if not two; at least that would take care of the safety and security to canal aspects.
A question one may ask is why when the Children’s and Families Account own the remaining several acres of still vacant land, is the school having to resort to recreation areas on the roof on the new building and why not at ground level?
For this remaining Children’s and Families Account owned land, no firm proposals have been put forward nor Planning applications submitted to date.
With so much land being in effect Edinburgh City Council owned, one would be hoping for a predominantly community orientated development with the school at its heart. Any proposals would need to be tempered by the adjacency of the sites to the canal corridor which suggests, indeed demands, provision for canal users (waterway and waterside) and thus for public access. The interface between these various uses is likely to be another key design challenges.
Most local residents would favour a proper housing mix and community/canal related uses adjacent to the canalside on this land. More bars and cafes along this stretch as a westward extension from the now somewhat sterile and under visited Lochrin Basin establishments is unlikely to gain local support nor be successful. The possibility of an arts hub, as aired in the press over recent months, would be too remote from the city centre if aimed at visitors and festival time though a local arts related centre with more of a community feel might have possibilities for success.
On the north side of the site lies the disused and boarded up former North British Rubber Works, a C listed building now on the City Council register of buildings under threat. This may now become the new home of the Edinburgh Printmakers Workshop who will move from their current Union Street premises which they have outgrown.
However, the outcome is subject to agreement being reached over the sale or lease terms. Conversion and upgrading of this building for any such use will be a very expensive operation. There are one of two examples of similar conversions but their success relied heavily on Department for Education and EU development and Heritage Lottery funding The same may have to be the case for the former rubber works.
The final parcel of as yet undeveloped former brewery land is at the easterm end of the site and thought be be currently owned by Royal Bank of Scotland. Two recent planning applications have been submitted for this land, one proposing being for a new hotel on part of the site, the other for more residences and offices.
Seemingly, city planning are still hoping to see the basic elements of the Allan Murray master plan delivered with the new street alignments including the new Freer Street.
In particular they also wish the central water space to be retained as the hub of the whole development. Crucial to this happening at all is British Waterways involvement for it is they who will need to take ownership of this part of the proposals. There are also questions as to the relevance and feasibility of a new area of water space at this position. The only proposal with planning consent is for a triangular area of water, which some water users have stated is not the right size nor shape to provide for sufficient boats.
Clearly, any outward expansion of the canal now, to create additional water space will have the effect of re-directing the tow path off its current straight line or will necessitate ramped bridging or a lock type arrangement, either of which would be unsatisfactory. A water space which cuts deep into the development land will be expensive and may not be entertained by a would be developer. A simple sideways partial widening of the canal to provide chevron layout for barges might make more sense.
The possibility of opening up the old basin on the former Arnold Clark site, where the original retaining walls existed, would have a been a simpler and substantially cheaper option.
However, according to planning this idea was rejected by British Waterways. The site is currently being developed for yet more student flats but without additional water space which would have greatly enhance Lochrin Basin. Clearly the cost of a new water space as currently proposed, will be expensive owing to the large amount of ground retention required to cope with the fact of the site being well below the tow path level and on falling ground.
The availability of the Fountainbridge former brewery site presented an opportunity to create a unique waterside development in the heart of the capital. Whether the sum of all somewhat piecemeal developments will result in a masterly plan worthy of a capital city remains to be seen.
|
|
Read next: Mareel
Read previous: National Review of Town Centres
Back to July 2013
Browse Features Archive
Search
News
For more news from the industry visit our News section.
Features & Reports
For more information from the industry visit our Features & Reports section.





